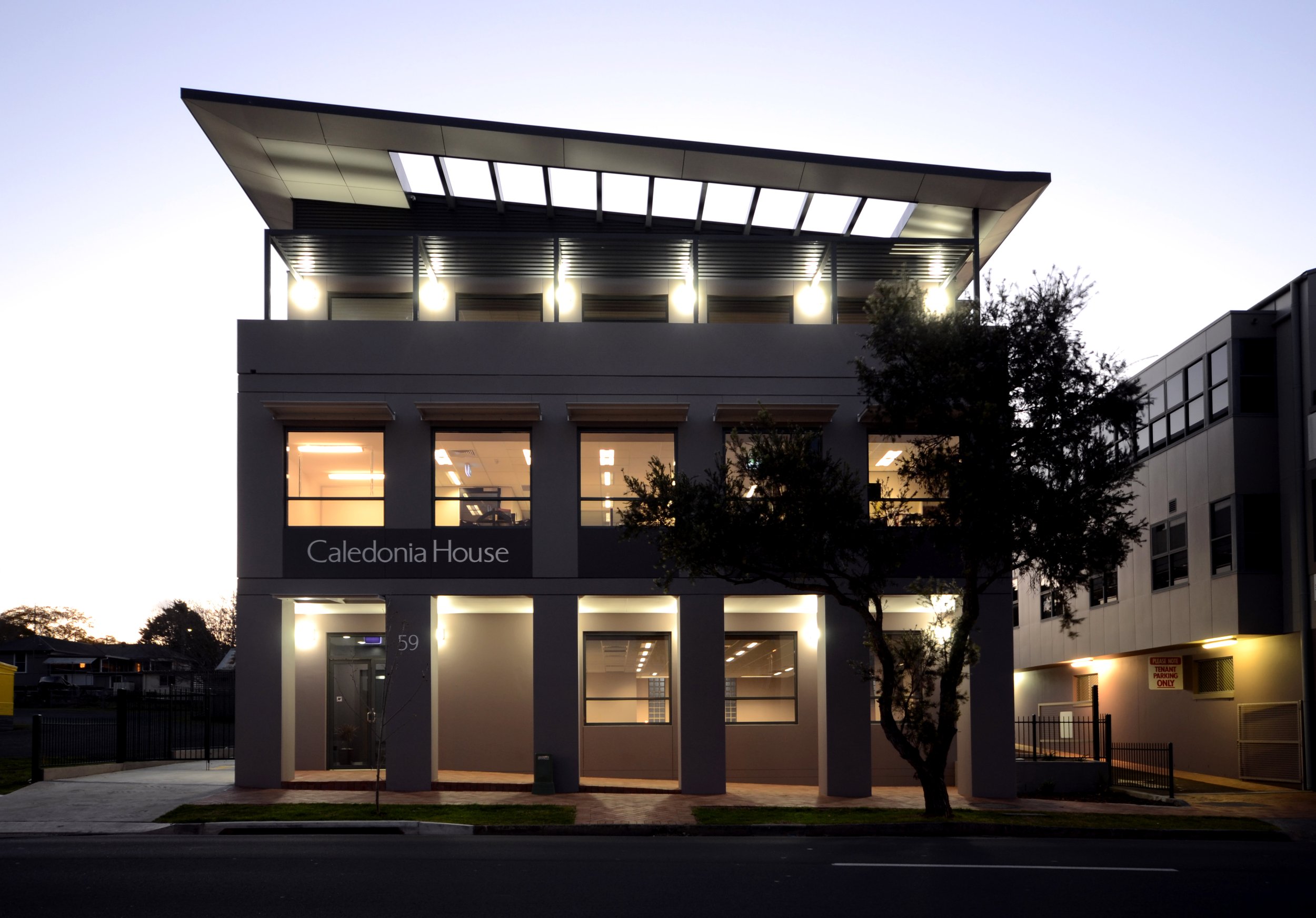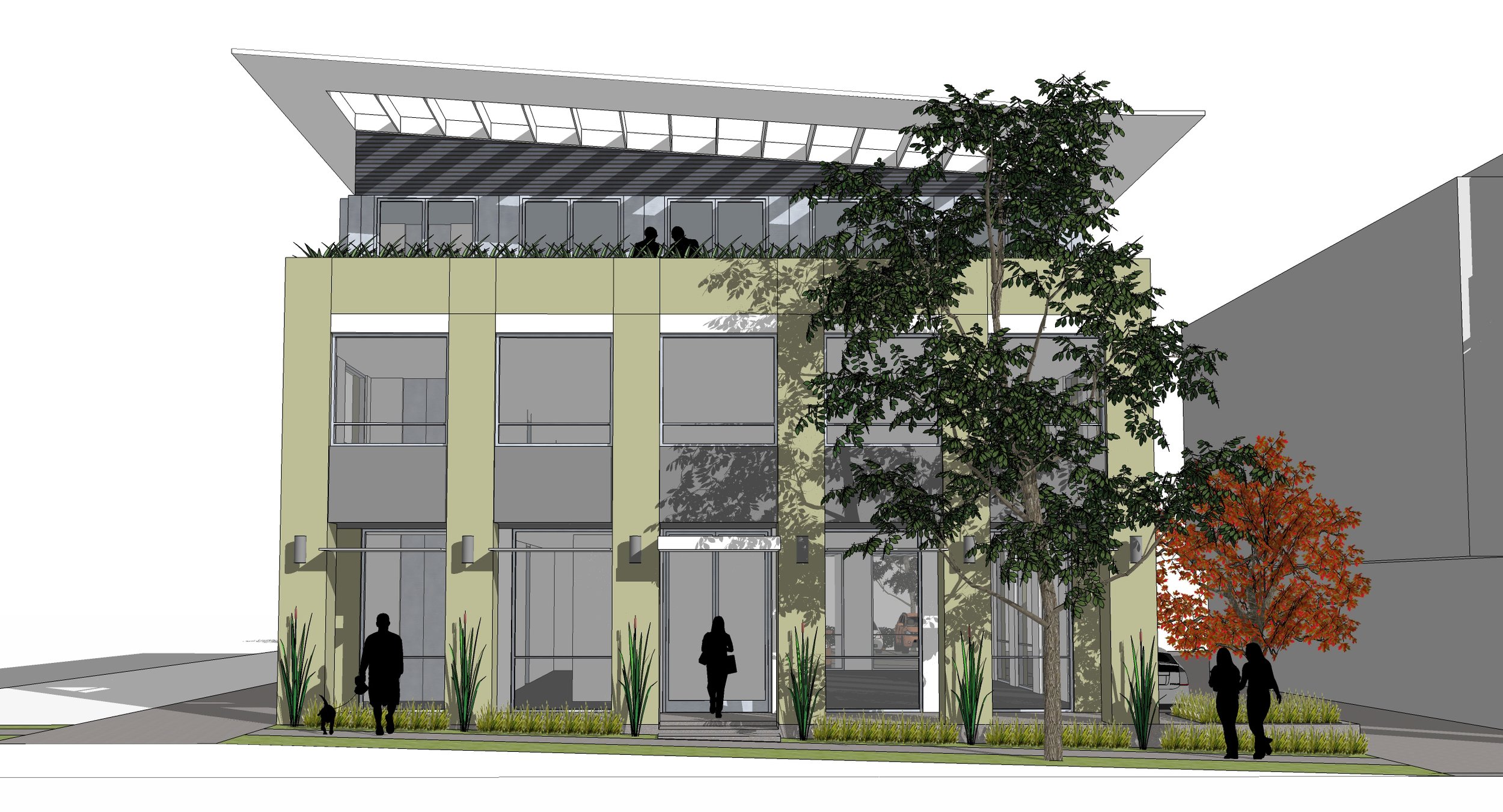Caledonia House Offices, Nowra, Australia
In 2010 DBRDS was invited to design a 3-story tilt-up concrete office building in the coastal town of Nowra, approximately 2-hours south of Sydney. Our client owned two adjacent office buildings and wanted the third to reflect the scale and proportions of the first two phases, but with a distinct clean roofline.
Collaborators include:
All Engineering: Jones Nicholson Consulting Engineers
Photography © Adam Wright







