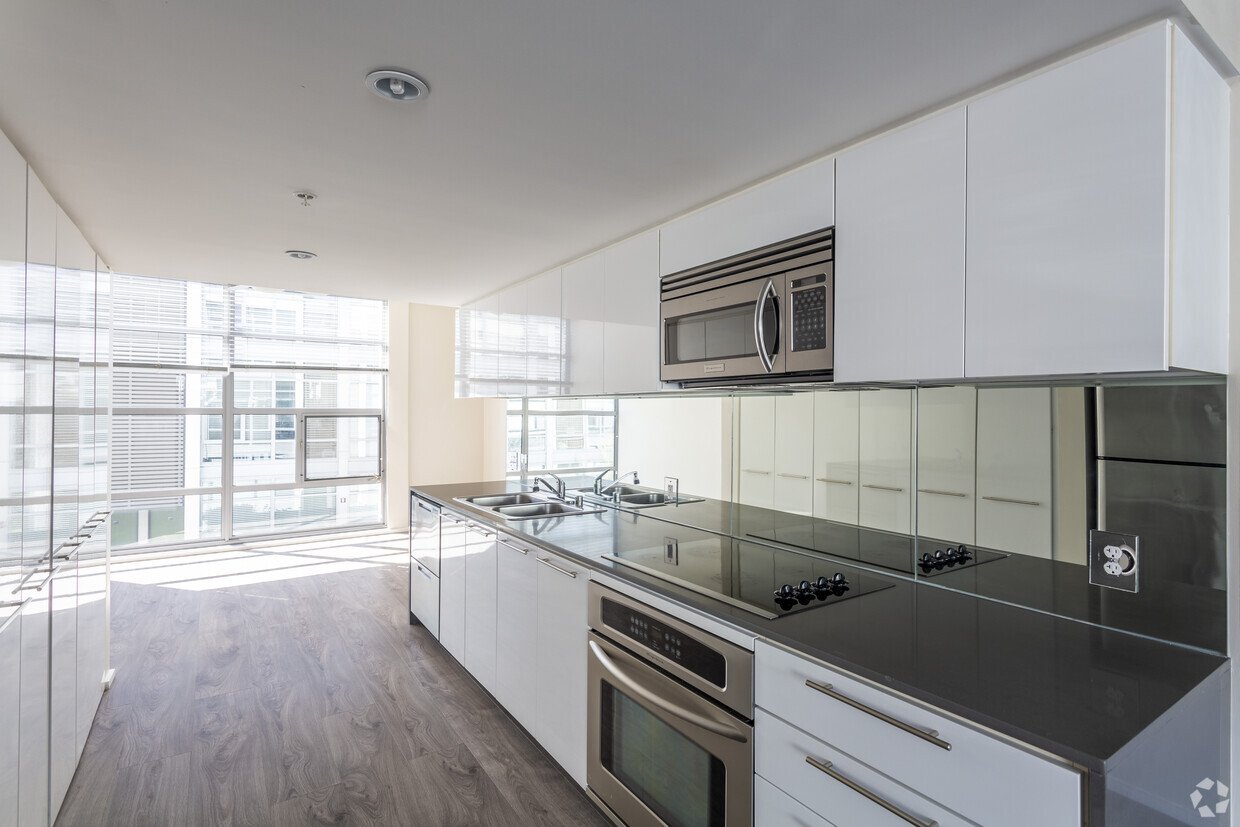PROJECT DESCRIPTION
DBRDS was invited to complete a project of their former office, MPI, following the recession. As part of the original design team, we had a unique understanding of the complexities of this project. Rezoned from light industrial uses to medium density multi-family, this project included 15% affordable housing units and was designed so that 100% of units were naturally cross-ventilated. After successful presentations to both Planning Commission & City Council the project quickly was halted mid-way during construction due to the economic crash of 2007.
DETAILS
Address: 2015 Hancock Street, San Diego CA 92110
Site Area: 0.89 acres
Status: Completed in 2023
Loft2015, Five Points
DEVELOPMENT SUMMARY
Project Type:
Affordable Housing Density Bonus:
% of Affordable Housing Units:
Enclosed Building Area:
Construction type:
UNIT MIX
Studio Units:
1-Bedroom units:
2-Bedroom unit:
Single-Room Occupancy Units:
Total Units:
Vehicular Parking:
Density-Bonus Development
30%
20%
113,583sf
Type I-A & V-A
0
14
71
N/A
85
142
TEAM
Client:
Designer of Record:
Architect of Record:
Landscape Architect:
Structural Engineer:
Civil Engineer:
Dry Utilities:
Electrical Engineer:
M+P Engineer:
Geotechnical Engineer:
Photography:
Constellation Property Group / Carmel Partners
MPI / DBRDS
SILLMAN Architects
McCullough
KPFF
Snipes Dye & Associates
N/A
C&G Engineering
Salehi & Salehi Inc.
Petra Geotechnical
© Darren Bradley










