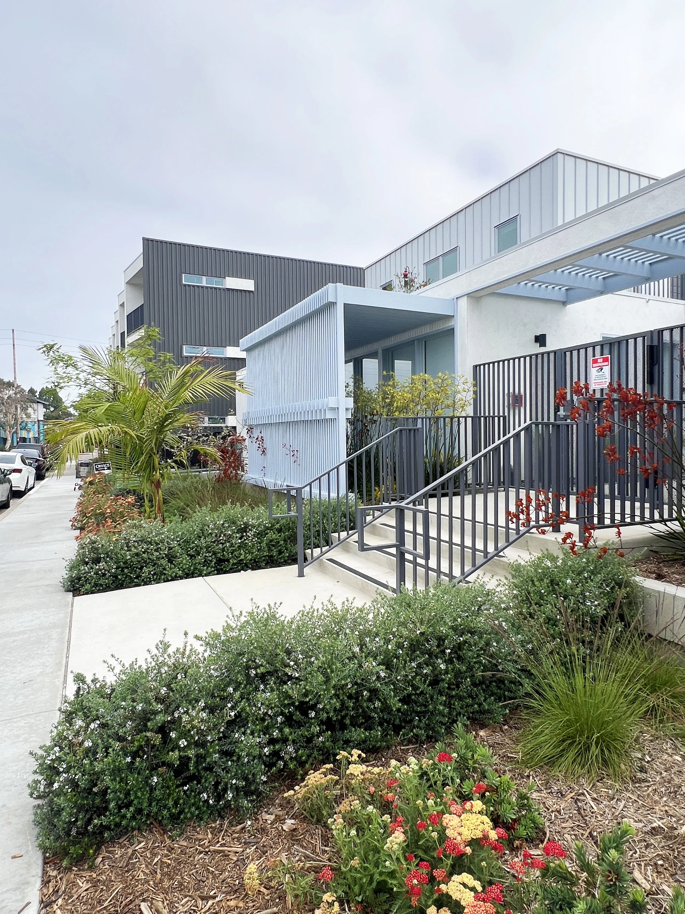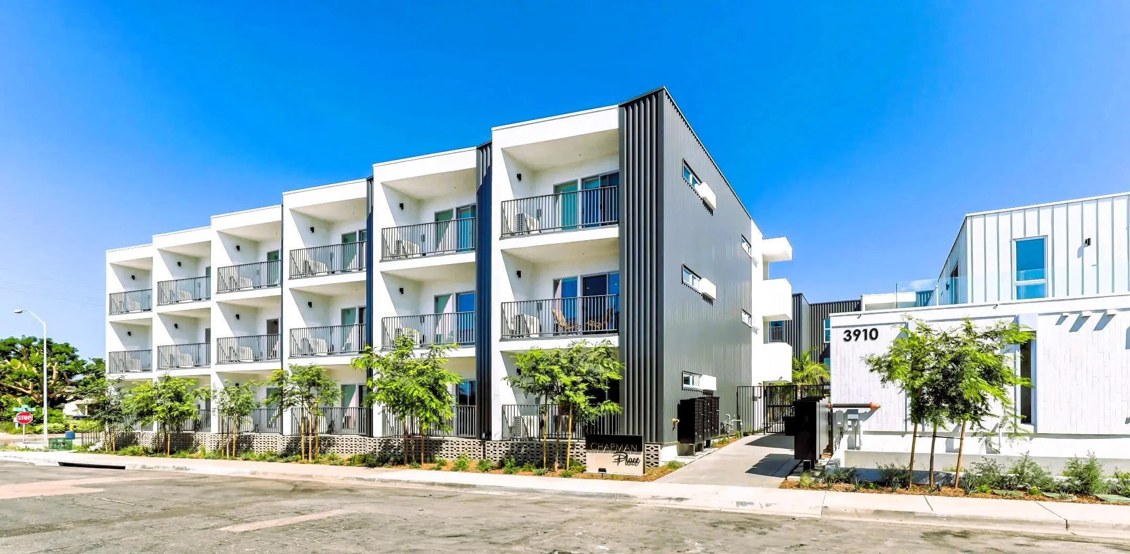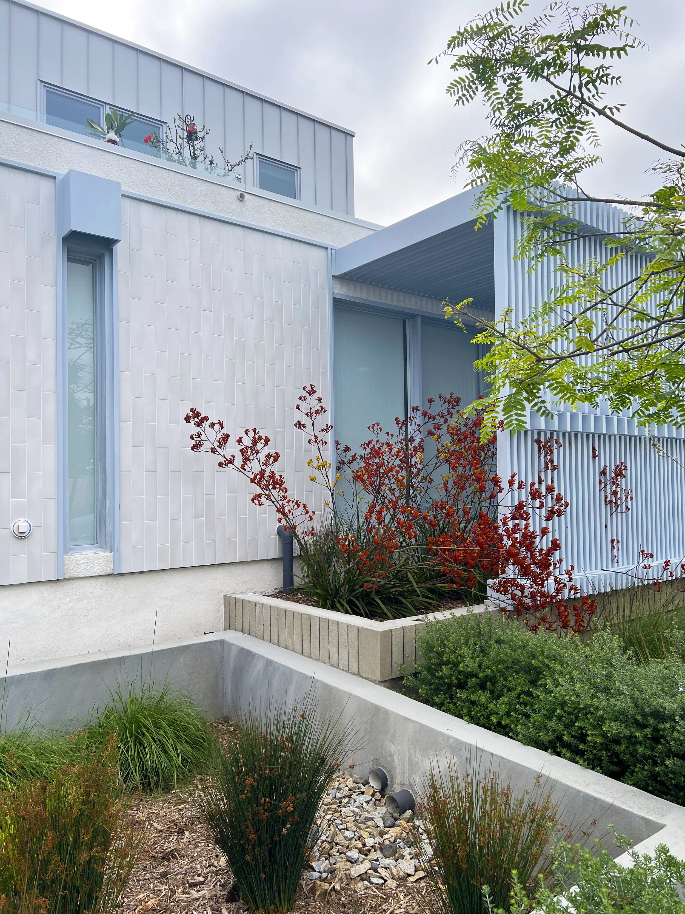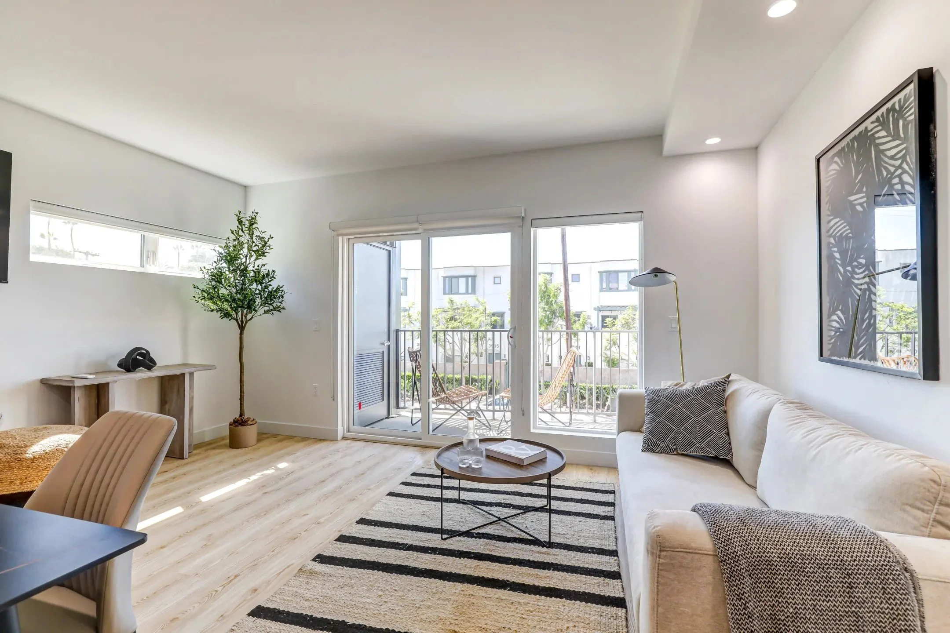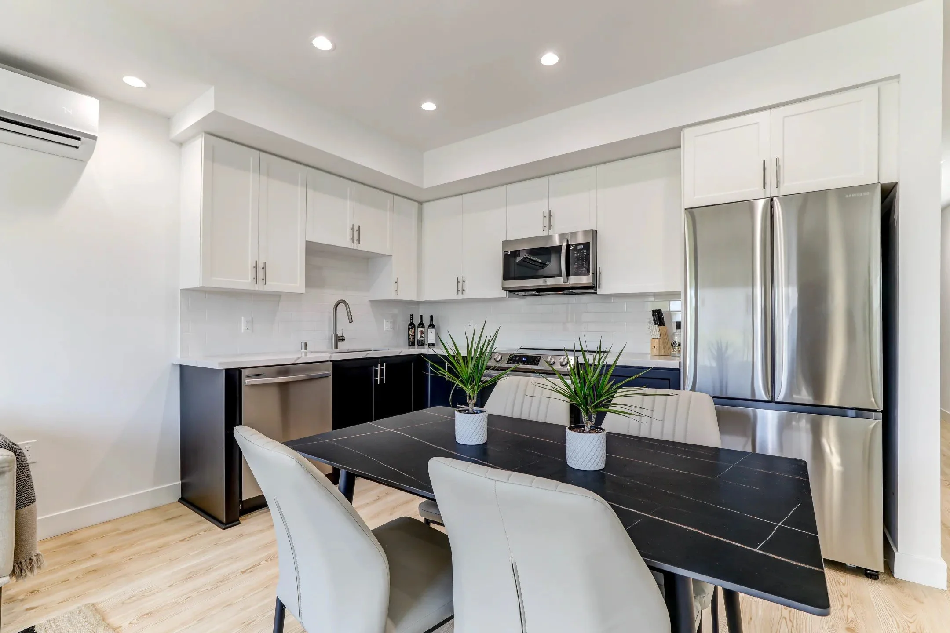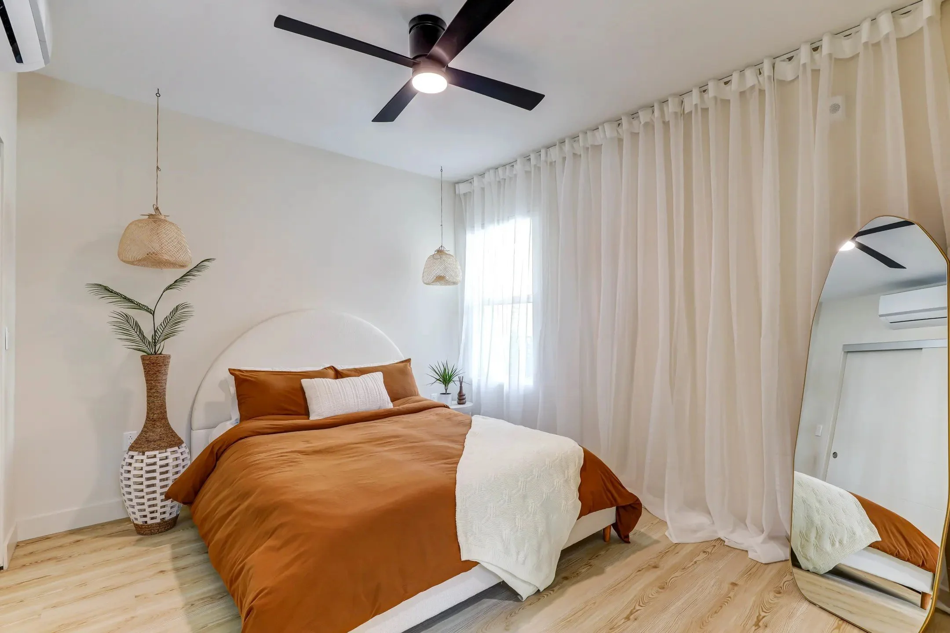Chapman Place Apartments, Point Loma
PROJECT DESCRIPTION
DBRDS is honored to work on a project containing a rare commercial office building by San Diego Master Architect William Krisel. The development included the demolition of an existing gas station to develop 82x apartments in a combination of traditional residential 1 & 2-bedroom units, and residentially classified SRO studio units. The original Krisel office building was incorporated into the planning, and repurposed into residential units as well as the leasing office and a co-working amenity space. A central courtyard view across a pool and BBQ area was the focal point of the adjacent fitness room.
From the outset, the entire design from planning and proportions, to the material selection, was all inspired by Krisel’s prolific mid-century modernism, while carefully ensuring to never blur the line between his existing building and the new development on the site.
DETAILS
Address: 3910 Chapman Street, San Diego CA 92110
Site Area: 0.98 acres
Status: Completed in 2023
DEVELOPMENT SUMMARY
Project Type:
Affordable Housing Density Bonus:
% of Affordable Housing Units:
Enclosed Building Area:
Construction type:
UNIT MIX
Studio Units:
1-Bedroom units:
2-Bedroom unit:
Single-Room Occupancy Units:
Total Units:
Vehicular Parking:
Mixed-Use / Density-Bonus
100%
15%
72,627sf
Type I-A, V-A & V-B
29
23
6
24
82
25
TEAM
Client:
Designer of Record:
Architect of Record:
Landscape Architect:
Structural Engineer:
Civil Engineer:
Dry Utilities:
Electrical Engineer:
M+P Engineer:
Geotechnical Engineer:
Photography:
Chapman Place, LLC
DBRDS
DBRDS
McCullough
KPFF
K&S Engineering
NV5
ARB Electric
VanderVeen
Christian Wheeler Eng
© Darren Bradley + Pauly De Bartolo





