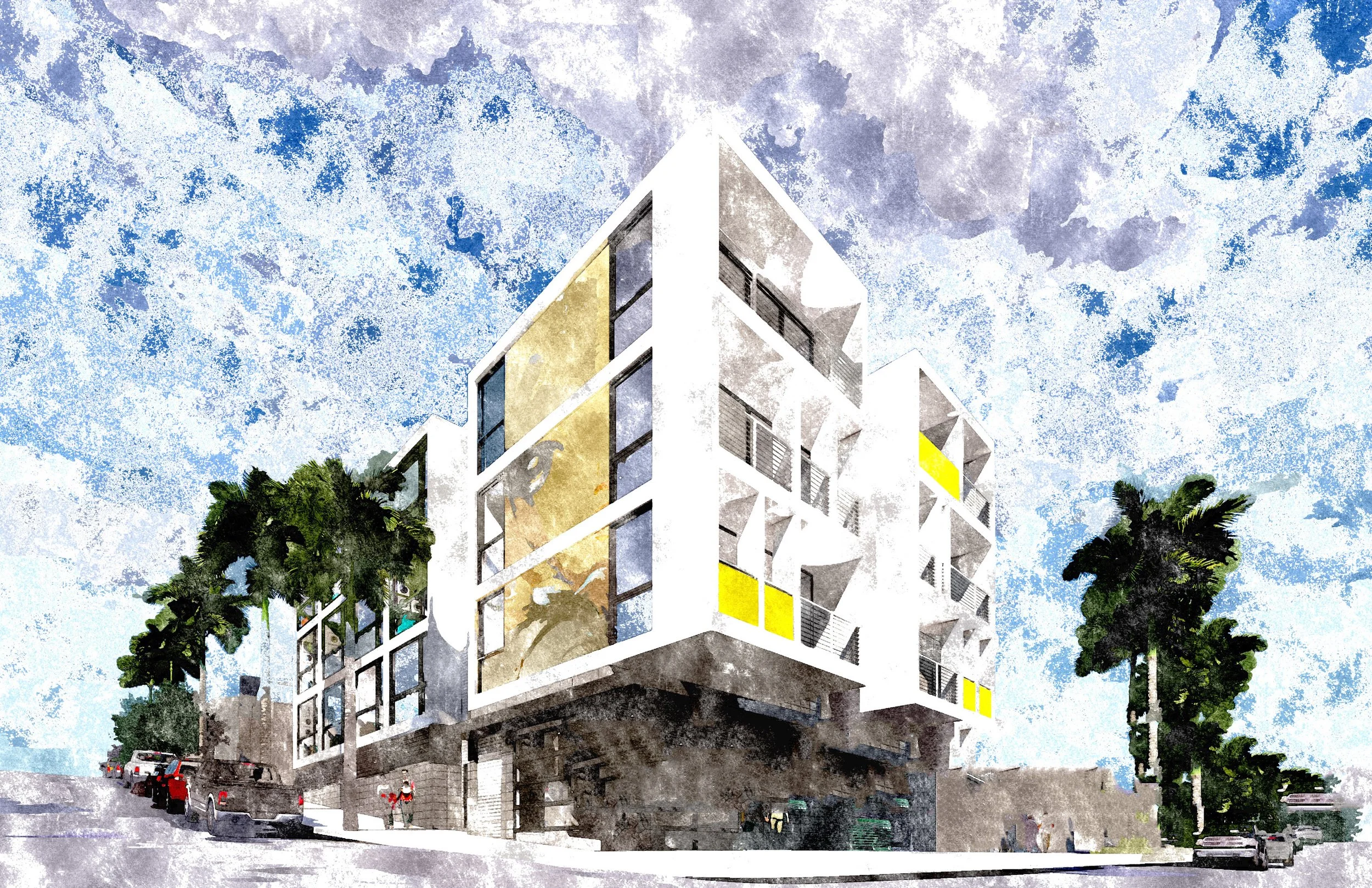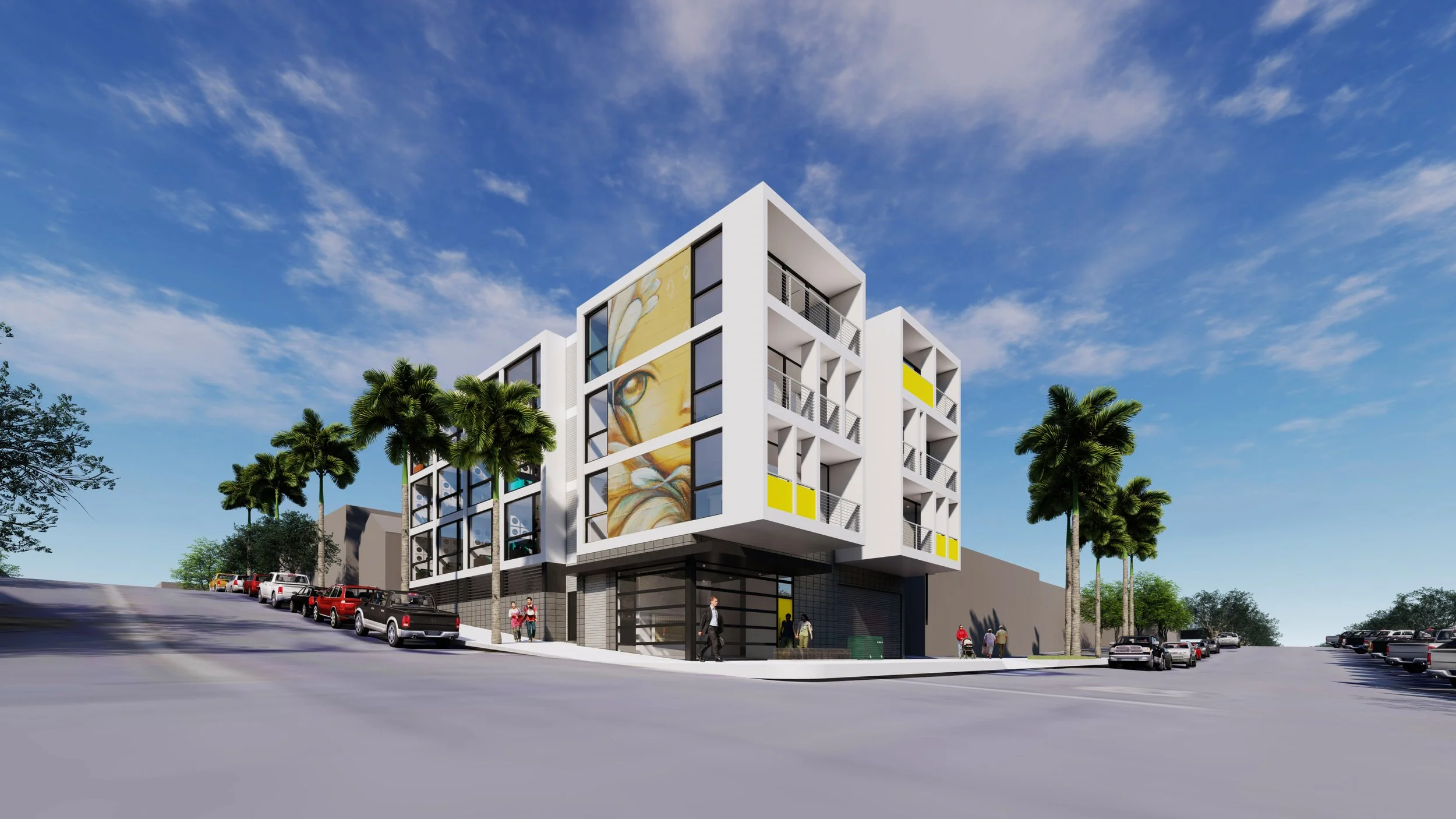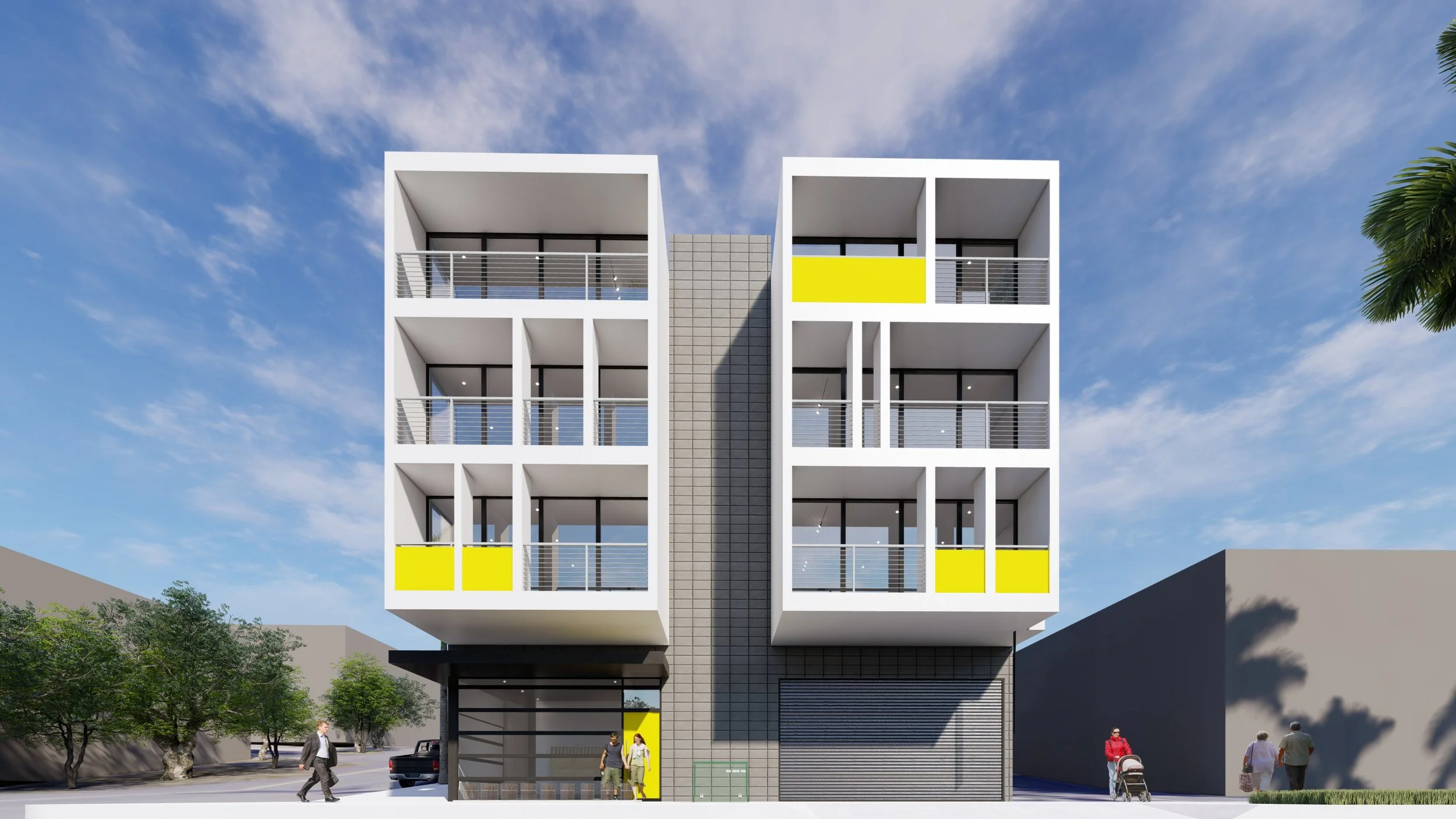Hawthorn Studios
PROJECT DESCRIPTION
New mixed-use project designed in Bankers Hill with a focal mural piece integrated into the elevation design. The minimalistic architectural design accentuates the artist expression inspiring the young, artisitic, expressive target demographic for these urban infill studio apartments. An art studio accessible to all residents is located adjacent the roof top deck with downtown skyline views.
DETAILS
Address: 311 Hawthorn Street, San Diego CA 92101
Site Area: 0.11 acres
Status: Feasibility Study
DEVELOPMENT SUMMARY
Project Type:
Affordable Housing Density Bonus:
% of Affordable Housing Units:
Density per Acre:
Enclosed Building Area:
Construction type:
UNIT MIX
Studio Units:
1-Bedroom units:
2-Bedroom unit:
3-Bedroom Units:
Total Units:
Average Unit Size:
Vehicular Parking:
Complete Communities Development
Unlimited / FAR based
15%
173 d/u’s per acre
19,200sf
Type V-A
7
12
0
0
19
450sf
0
TEAM
Client:
Designer of Record:
Architect of Record:
Landscape Architect:
Structural Engineer:
Civil Engineer:
Planning Consultant:
Electrical Engineer:
M+P Engineer:
Geotechnical Engineer:
Renderings:
Confidential
DBRDS
N/A
N/A
N/A
N/A
N/A
N/A
N/A
N/A
© DBRDS













