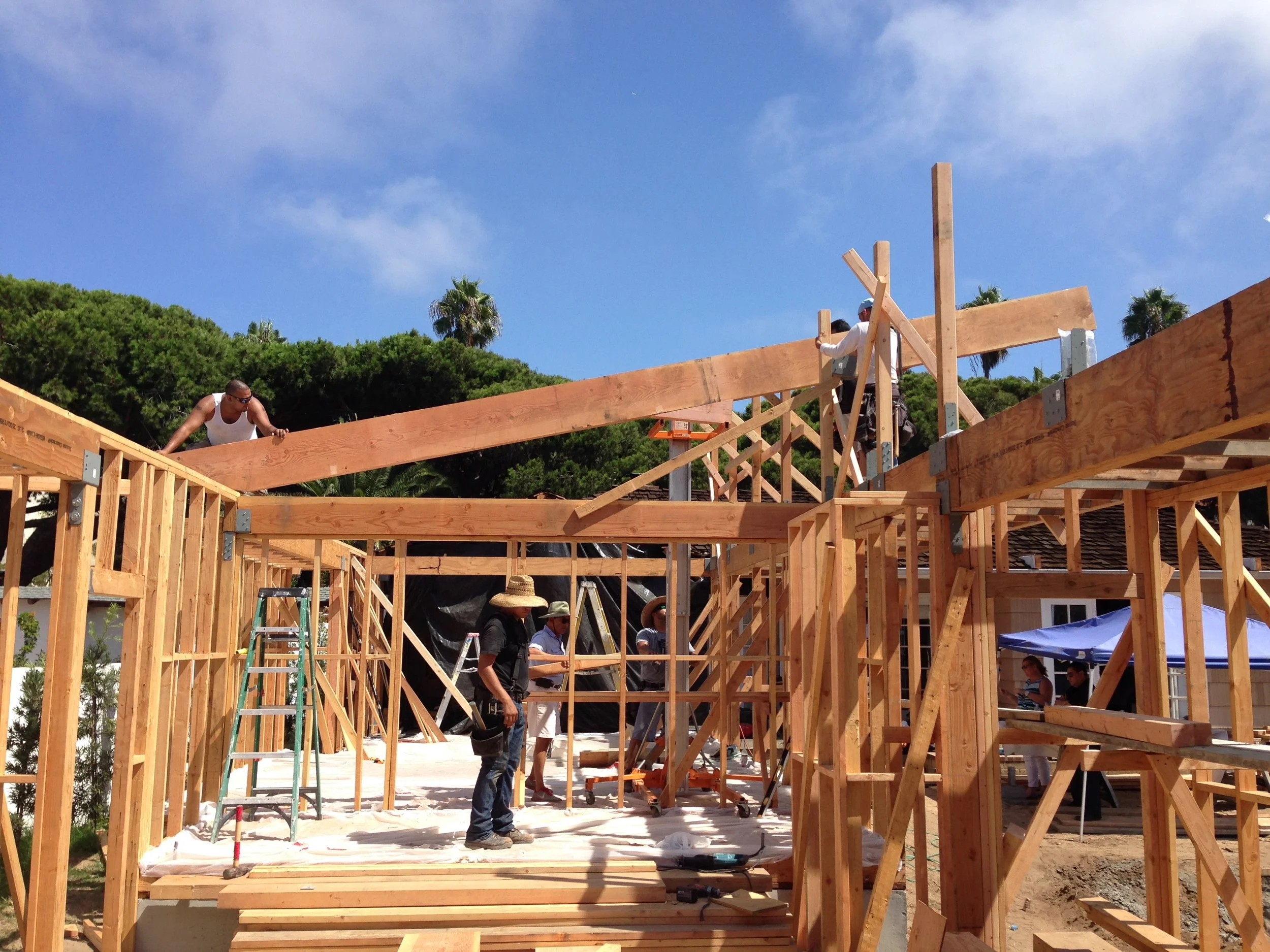Adams House, La Jolla
PROJECT DESCRIPTION
This alterations & additions project is now in phase 3 of work. In 2016 DBRDS was invited to design a mid-century modern inspired bedroom + garage pavilion on the western side of the existing beach cottage. The pavilion framed a central pool & entertaining spaces while allowing for parking off the alley to the rear. A 20’ wide sliding glass door was included to accentuate indoor/outdoor living celebrating the family’s beachy lifestyle.
In 2017 we were invited back to design phase 2 which includes a new office/guest bedroom space on the east side of the existing cottage. Roof parapets were added to conceal the pitched roof giving the house a more contemporary feel all around.
In 2021 we were invited again to design phase 3 to include a new second story flex space including a home office, workout space and a cantilevered balcony for horizon sunset views. This latest phase is currently in design with a goal to start construction in Q3 2022.
This project represents a work in progress with a wonderful client.
DETAILS
Address: Confidential
Site Area: 0.20 acres
Status: Completed in 2024
DEVELOPMENT SUMMARY
Project Type:
Affordable Housing Density Bonus:
Very-low Income AH units:
Enclosed Building Area:
Construction type:
UNIT MIX
Living Spaces:
Bedrooms:
Bathrooms:
Roof Deck:
Vehicular Parking:
Photovoltaic Panels:
Single-family
N/A
N/A
4,185sf
V-A
2
4
5
No
2 car-garage
No
Adams Family
DBRDS
DBRDS
N/A
David Thomas Engineering
N/A
Gallant Engineering
N/A
N/A
N/A
© Pauly De Bartolo & Aster Adams
TEAM
Client:
Designer of Record:
Architect of Record:
Landscape Architect:
Structural Engineer:
Civil Engineer:
Title 24 Energy Analysis:
Electrical Engineer:
M+P Engineer:
Geotechnical Engineer:
Photography:










