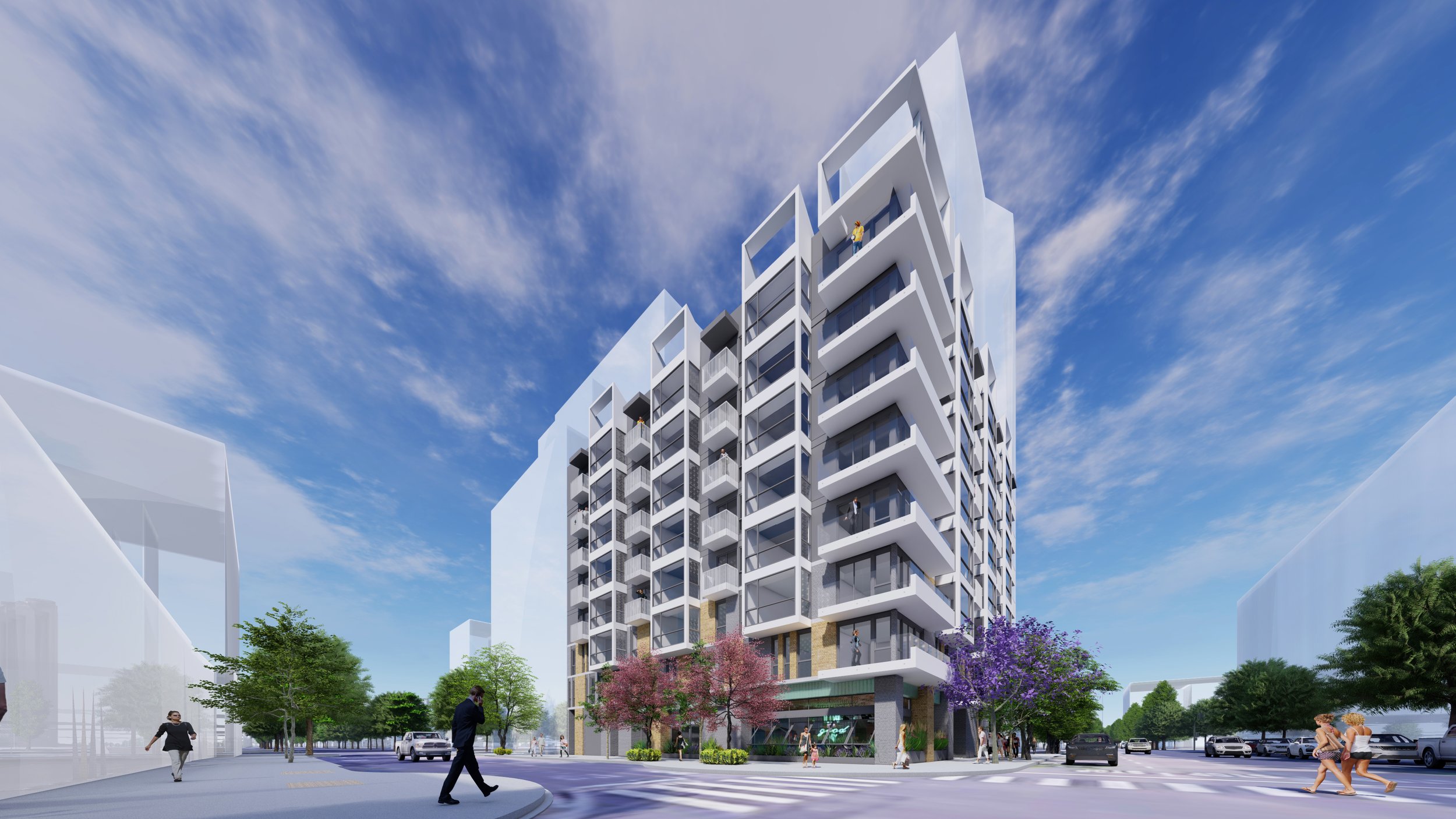K-Elevate Hotel, East Village
PROJECT DESCRIPTION
The K-Elevate Hotel is designed to the Sonder-model of flexible live/stay accommodations. The pedestrian scale is inspired by the brick textures of older East Village buildings, with a rhythm of openings and interactions. On upper levels, the building undulates between pop-out bay living spaces and expressed balconies. DBRDS began design in early 2020 just as the pandemic was unfolding making this the first project designed remotely as our team worked through the challenges of working from home during mandatory lockdowns.
Collaborators included McCullough Landscape Architecture, KPFF Structural Engineers & Snipes-Dye & Associates Civil Engineers.
DETAILS
Address: 10th & Island Avenue, San Diego CA 92101
Site Area: 0.23 acres
Status: Under Construction



