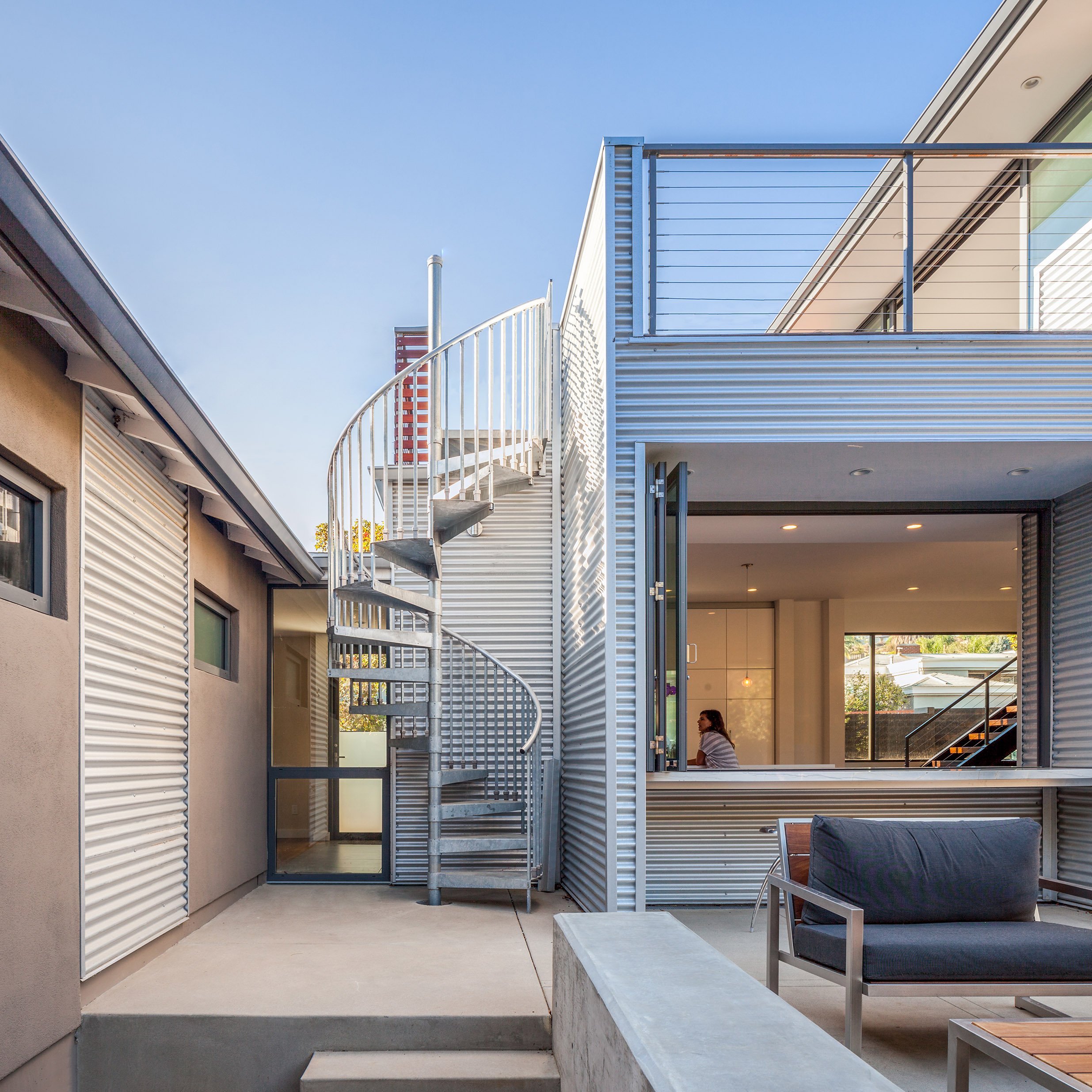Ryan House, Bird Rock
PROJECT DESCRIPTION
One of our studio’s many single-family alterations + additions projects. This one is in Bird Rock, CA steps away from the Pacific Ocean. The design intent was to maintain the existing 1950’s beach bungalow on the front half of the site and to build a modern addition along the northern side of the rear yard. A second level was added for a master bedroom suite and a deck to take advantage of the horizon line views of the ocean.
DETAILS
Address: 5469 Waverly Avenue, San Diego CA 92037
Site Area: 0.15 acres
Status: Completed in 2013
DEVELOPMENT SUMMARY
Project Type:
Affordable Housing Density Bonus:
Very-low Income AH units:
Enclosed Building Area:
Construction type:
UNIT MIX
Living Spaces:
Bedrooms:
Bathrooms:
Roof Deck:
Vehicular Parking:
Photovoltaic Panels:
Single-family
N/A
N/A
2,835sf
V-A
2
4
2.5
Yes
2 car-garage
No
TEAM
Client:
Designer of Record:
Architect of Record:
Landscape Architect:
Structural Engineer:
Civil Engineer:
Title 24 Energy Analysis:
Electrical Engineer:
M+P Engineer:
Geotechnical Engineer:
Photography:
Ryan Family
DBRDS
DBRDS
McCullough
KPFF
Metropolitan Mapping, Inc.
Gallant Engineering
N/A
N/A
N/A
© Darren Bradley









