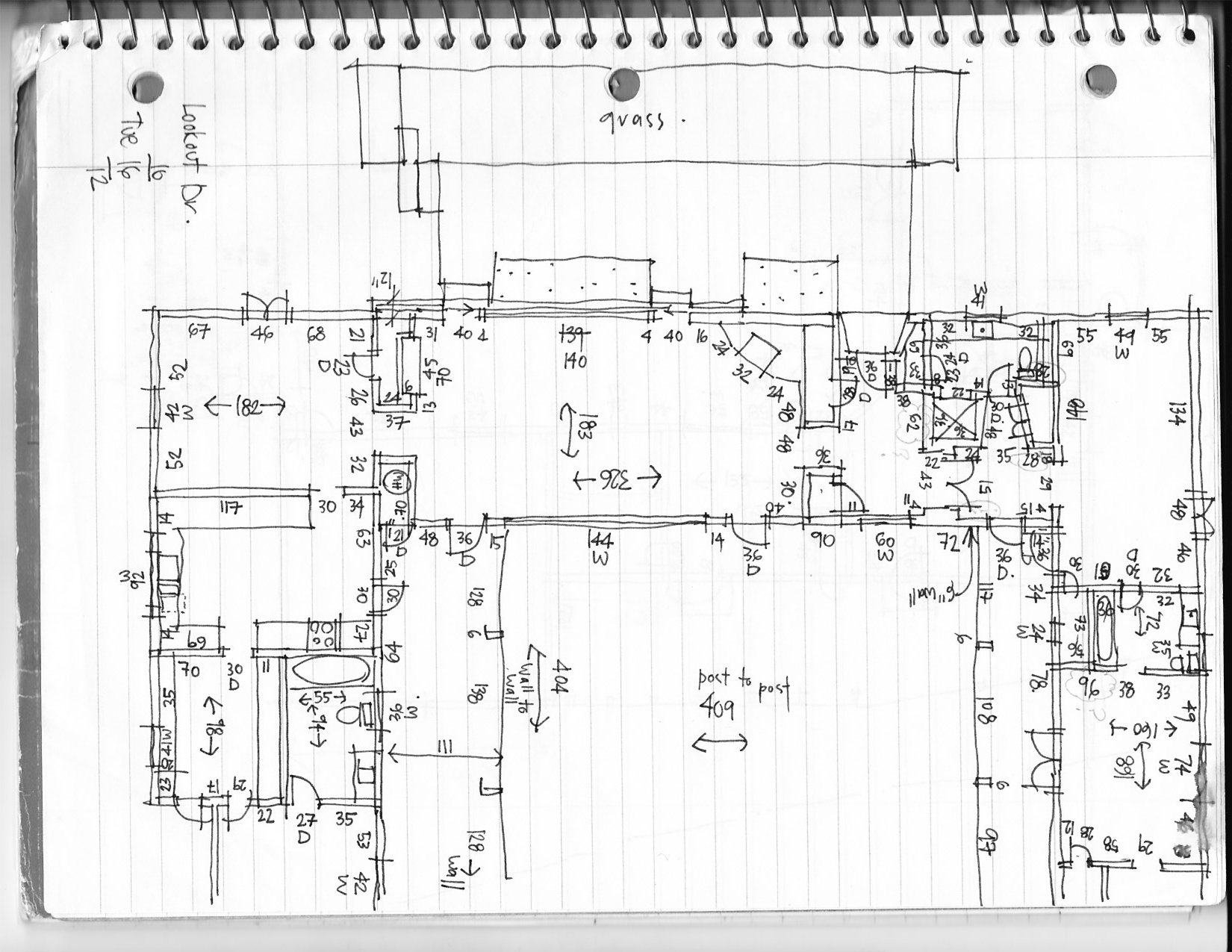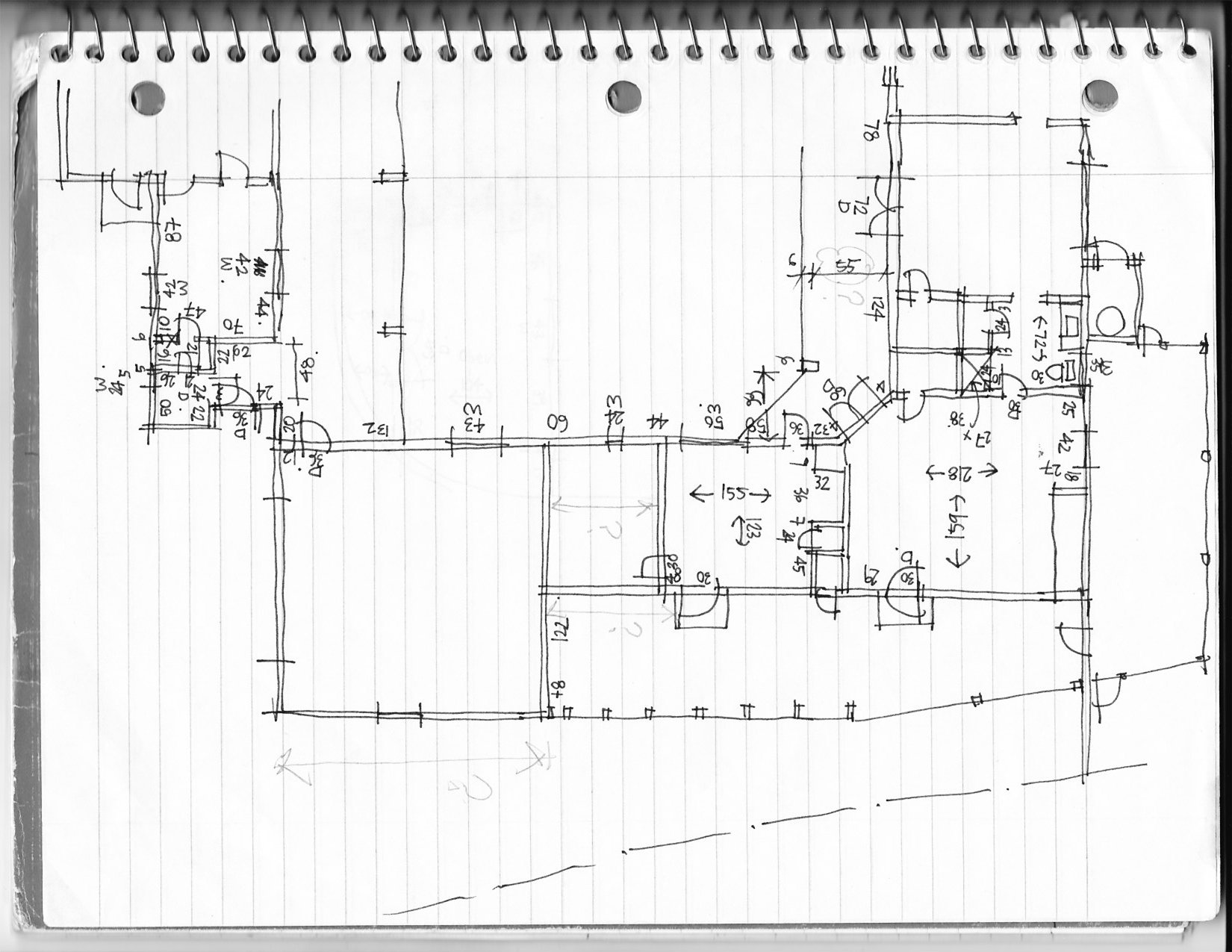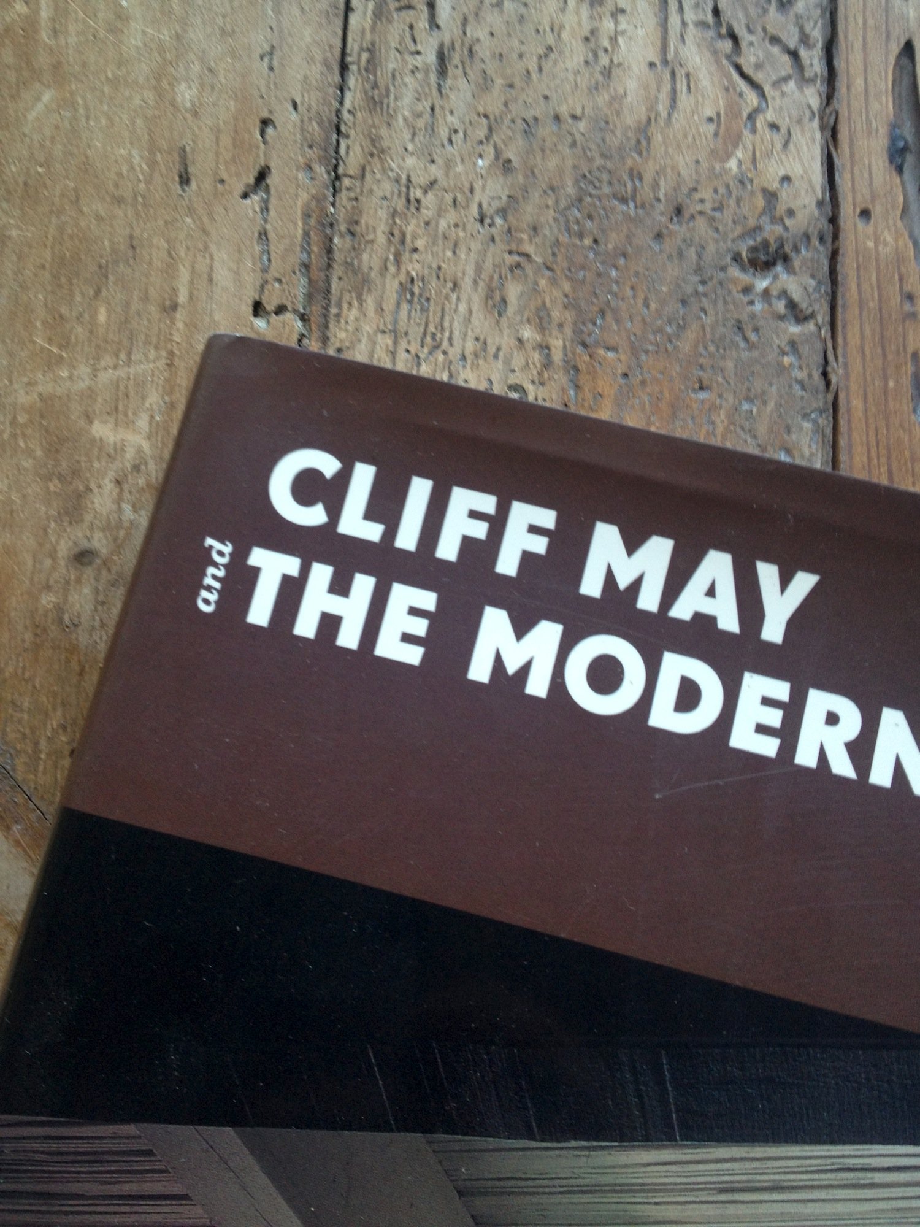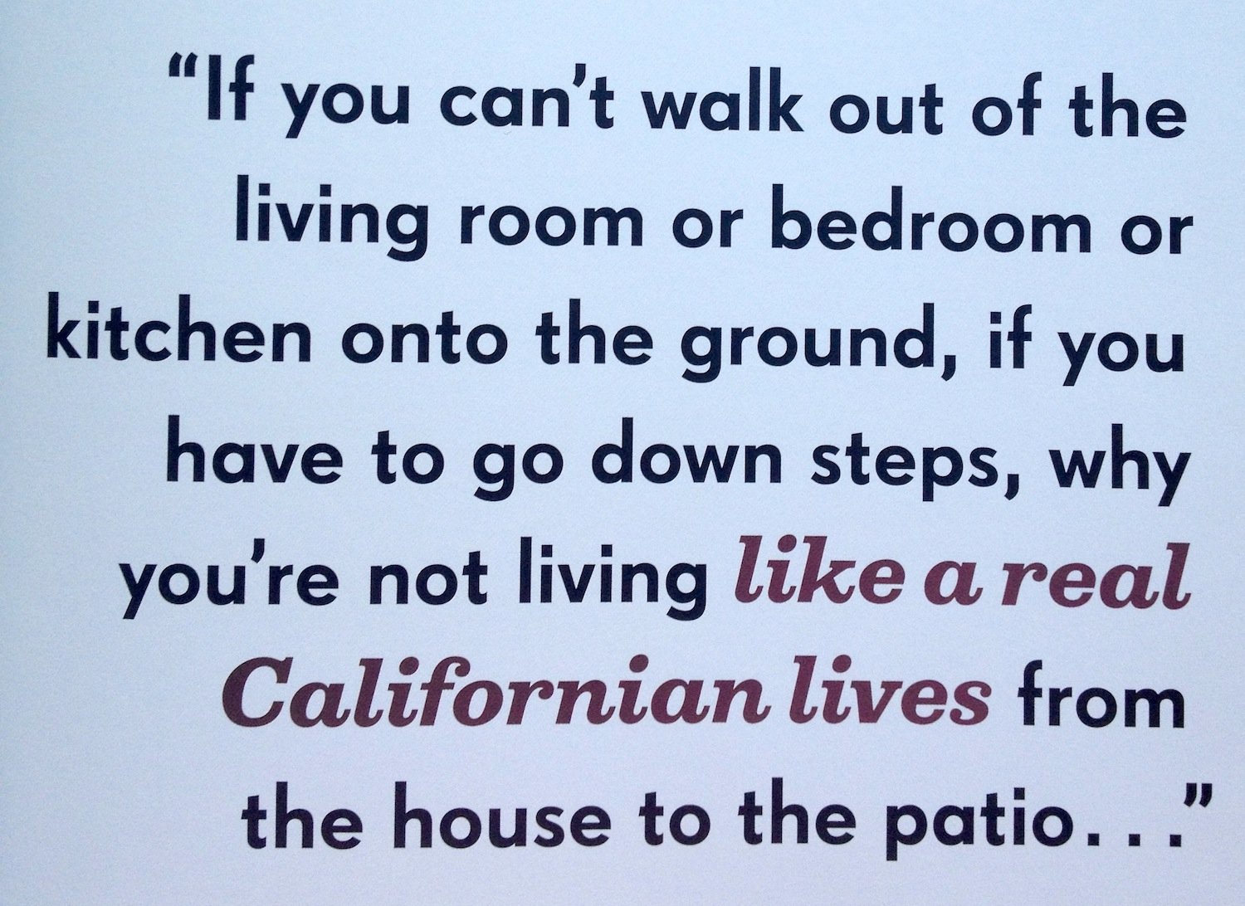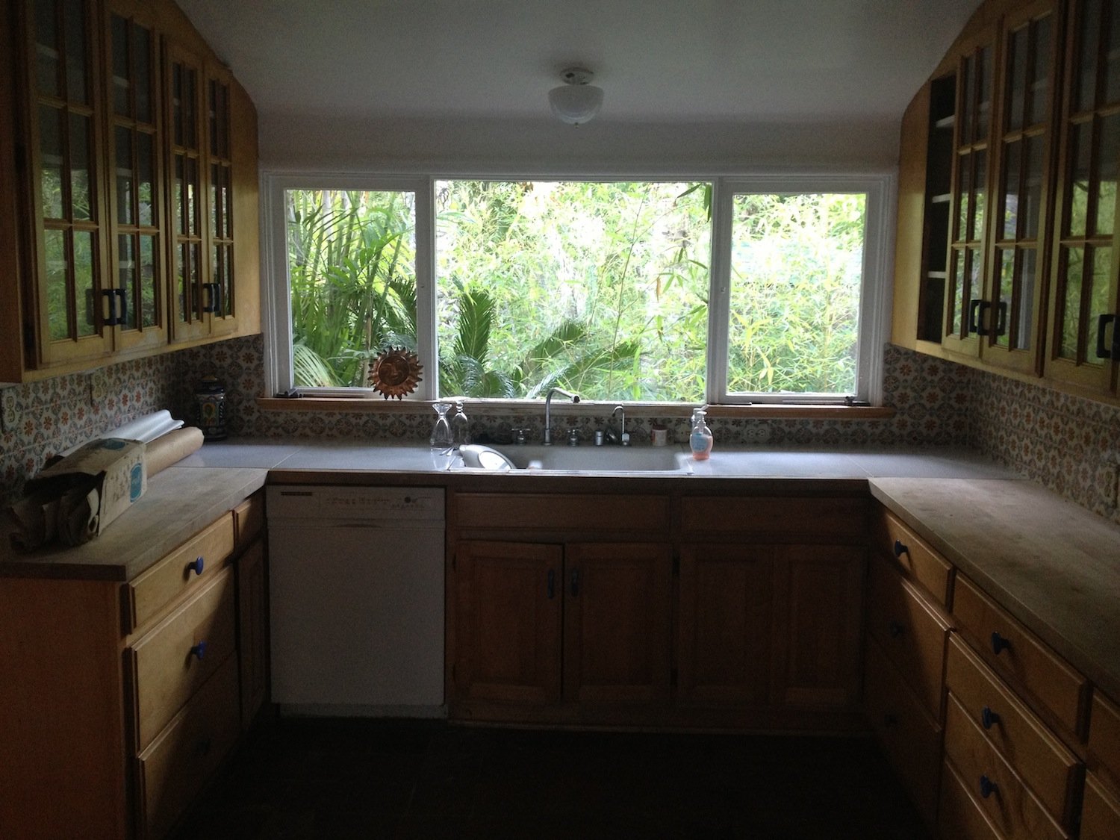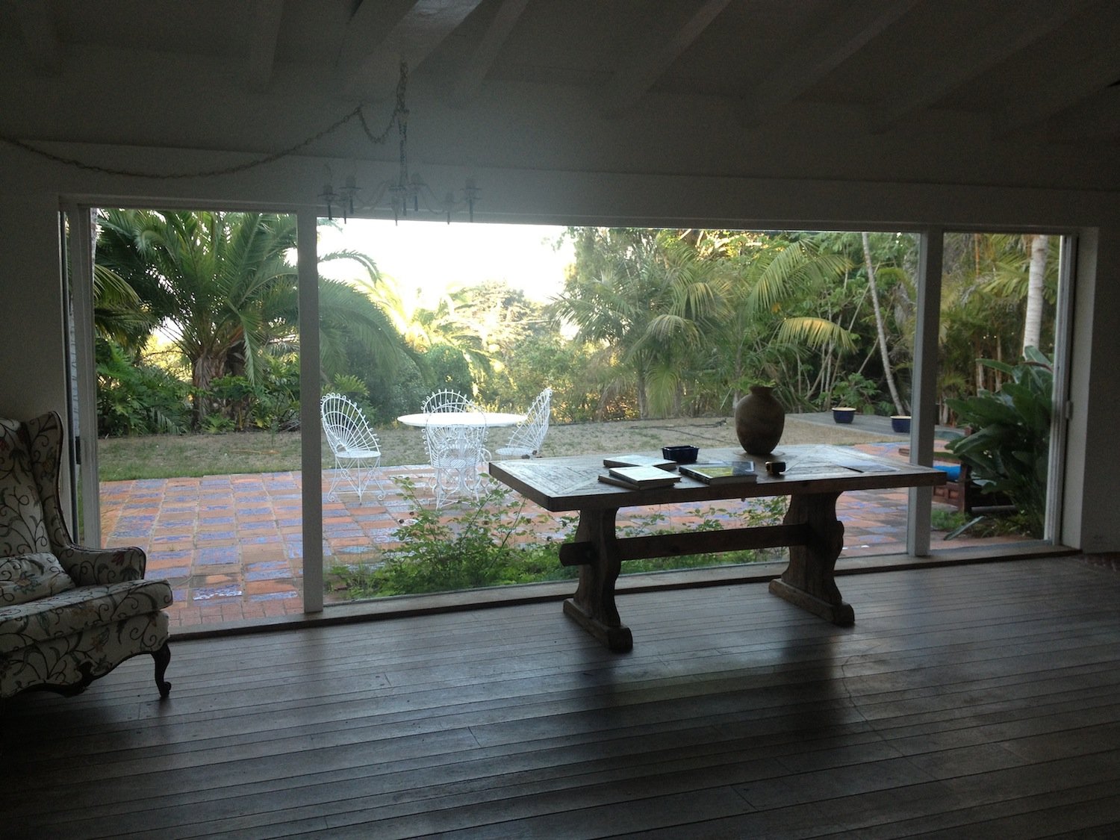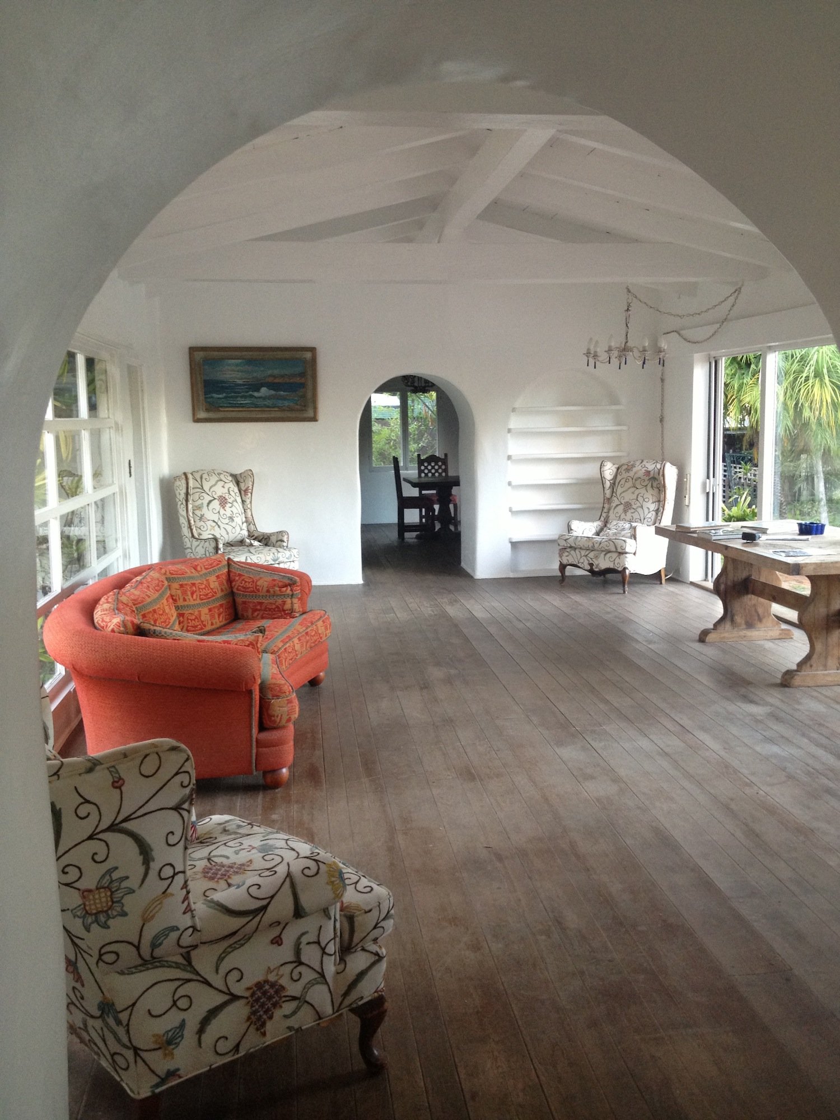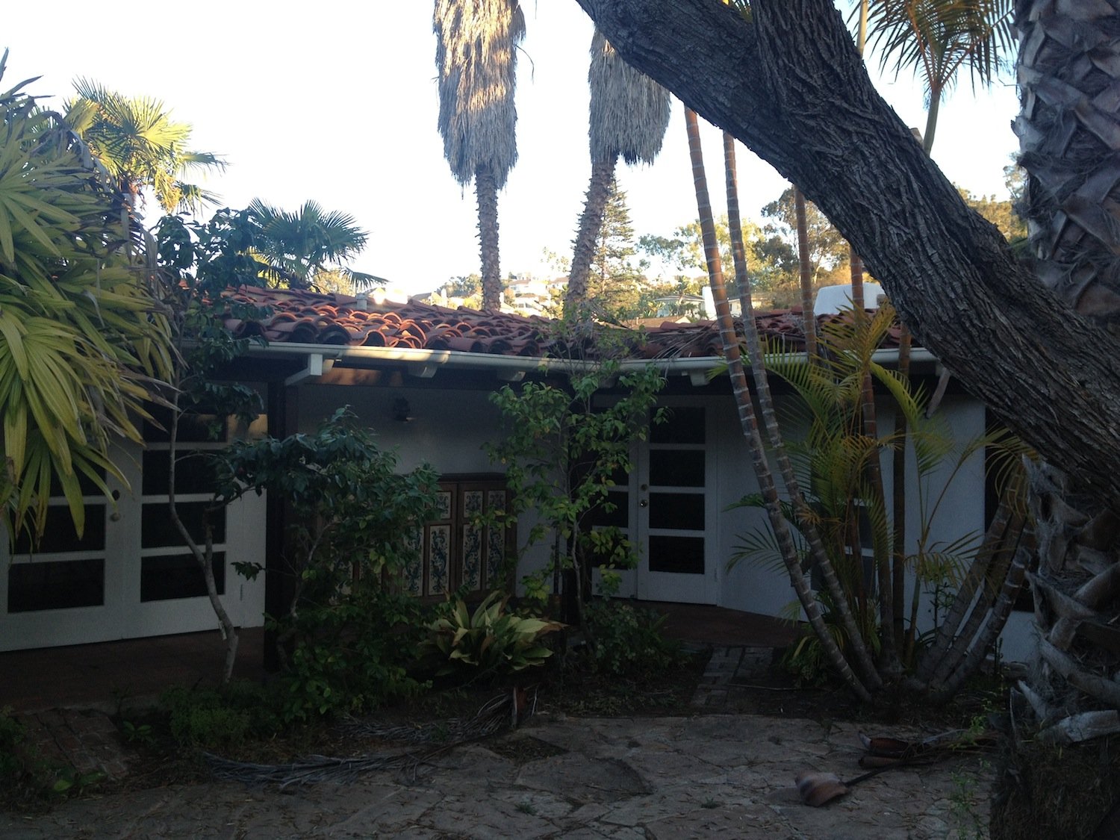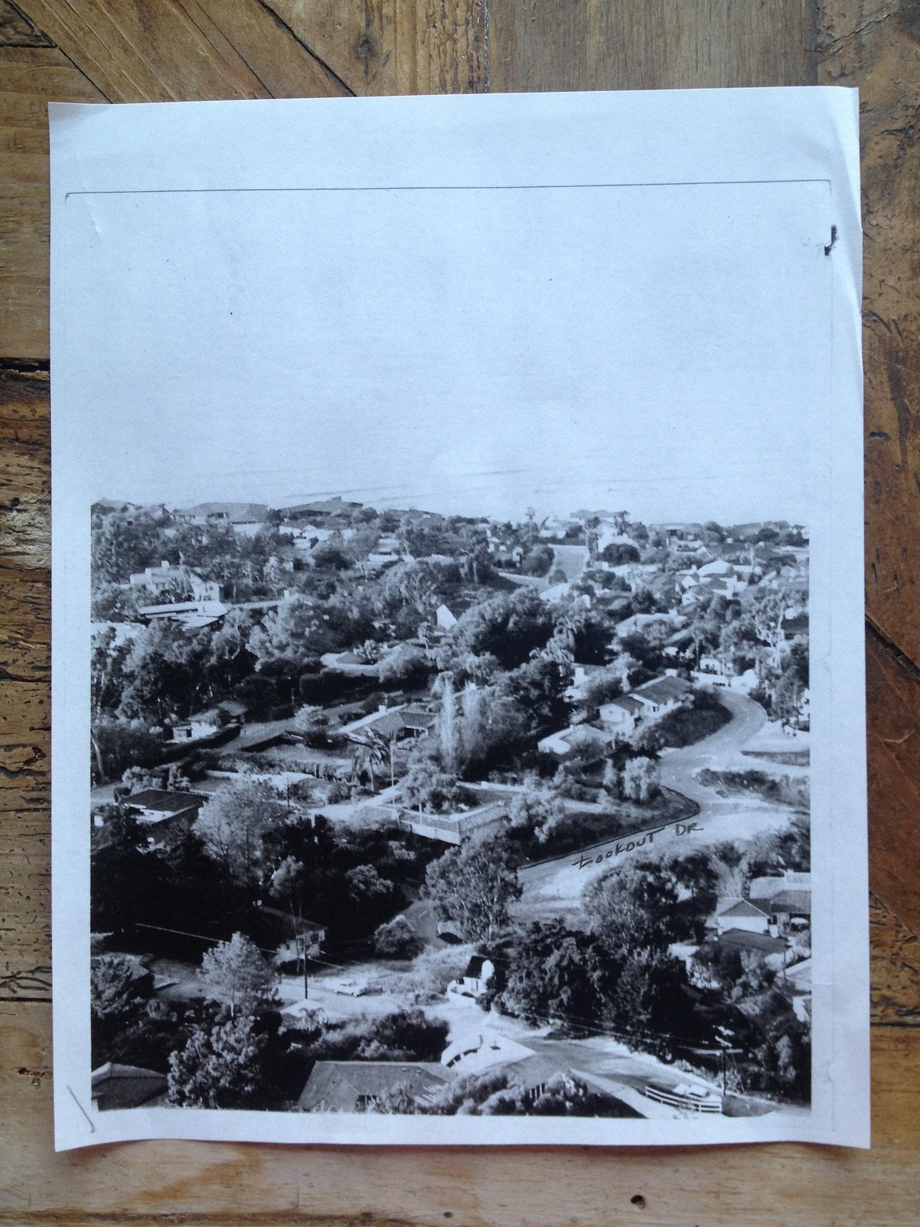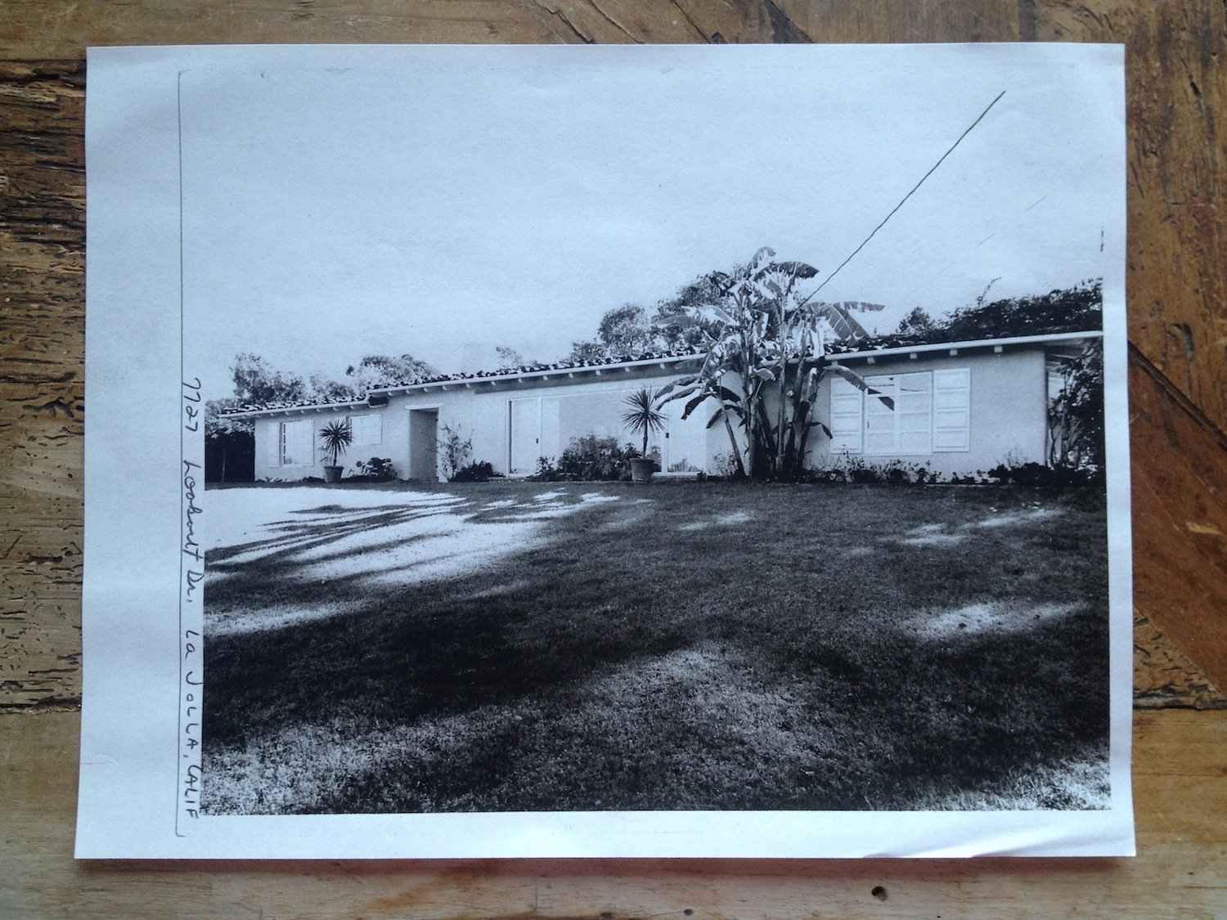Not your average site measure
Since we opened our office some 5 years ago, we have measured over 100 houses & condos all over San Diego. Sometimes simply to document the as-built floor plan for sales & marketing, sometimes to analyze the development potential providing clients with multiple options for any additions & alterations in preparation for permit approvals.
Unfortunately, the majority of the housing stock we have measured is of extremely poor design & construction quality. In most cases, the houses are nothing more stucco boxes with absolutely no consideration of site, urban or environmental surroundings, views, solar orientation or context.
Every now and then we might come across a Craftsman or Adobe style of housing which is of much better quality, however even those have a very limited relationship with the Southern Californian climate & environment with generally a series of small spaces & windows. We do love however the ‘front porches’…these are perfect for a shaded outdoor space.
Recently though, we were invited to measure another house in La Jolla, which turned out to be a house designed by San Diegan born architect Cliff May. Cliff May was a prolific designer of thousands of “California Ranch-style” homes in San Diego, Los Angeles & Santa Barbara, & this site measure turn into a real treat of a challenge for us.
The house was constructed in 1936 on the La Jolla Hills with north shore views overlooking the ocean. The plan of this 5 bedroom, 4 bathroom house is that of a ‘courtyard’ house, where all the rooms revolve around a main central courtyard & exterior covered pathways to each space. Facing both the internal courtyard & the external surrounding views of the ocean & hillside, residents could wander between spaces via the courtyard, or though each room of the house which links each space internally, rather than the typical ‘corridor’.
While this ‘courtyard’ style house certainly has some traditional elements, namely the pitch roof with the expressed wood eaves & terra cotta roof tiles evoking the traditional Spanish adobes in Southern California, it is undeniably also a modern home by virtue of its planning & relationship to its site & context. May used large expanses of glazing to give the house a feel of lightness & connectedness with its surrounding landscape. His narrow floor plan design allows the house to absorb the sunlight from all sides providing modest-sized rooms a sense of lightness & openness that traditionally designed homes do not achieve.
Quite often we speak about the ‘quality of light’ in a space, & this is a perfect example of how that light can be used to enhance the spaces of a modest single story home. There are no displays of extravagance or opulence in this architecture, but it feels absolutely wonderful. The value of this house is allowing the residents the experience of connecting with the outdoors, the sunlight, ocean views & sea breezes. As Doug Kramer points out on his website dedicated to Cliff May houses in Southern California, “what made Cliff May exciting to anyone interested in home design was his drive to perpetuate ideas of livability rather than façade. His passion was designing homes that were in harmony with the way people wanted to live.”
Much respect Mr. Cliff May…you designed a beautiful Southern Californian home. We enjoyed drawing, measuring, learning from & interpreting your plan…all 3+ hours it took us to do so.


