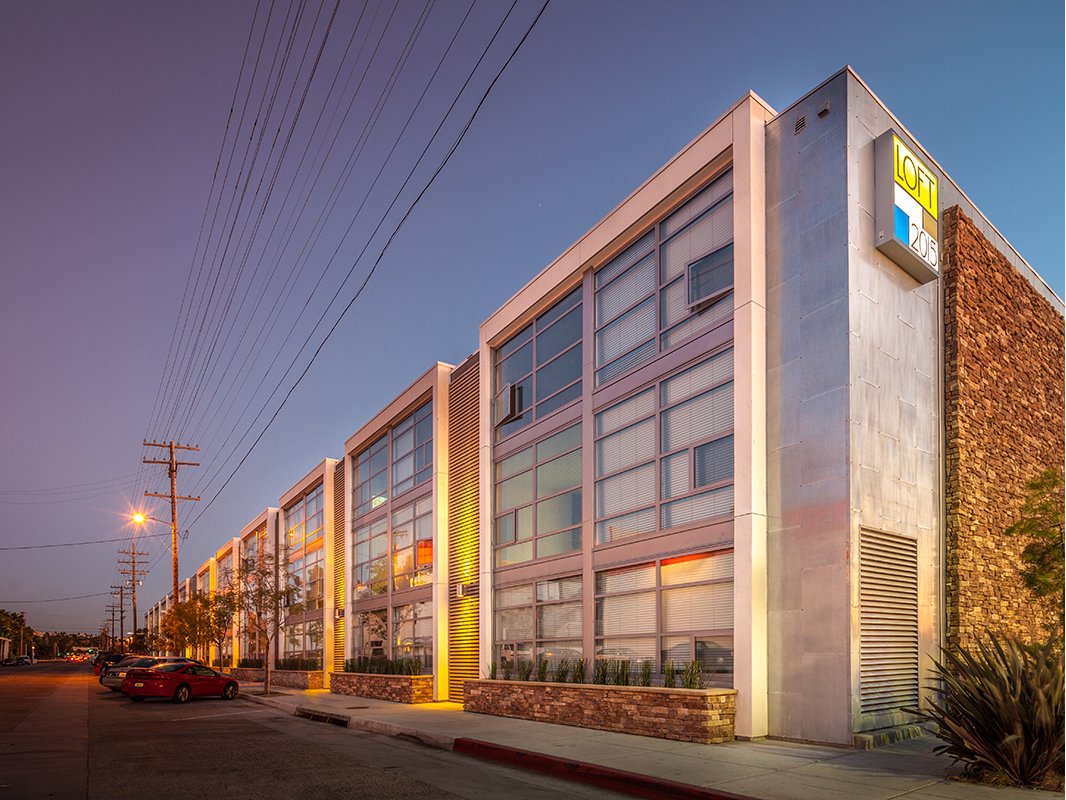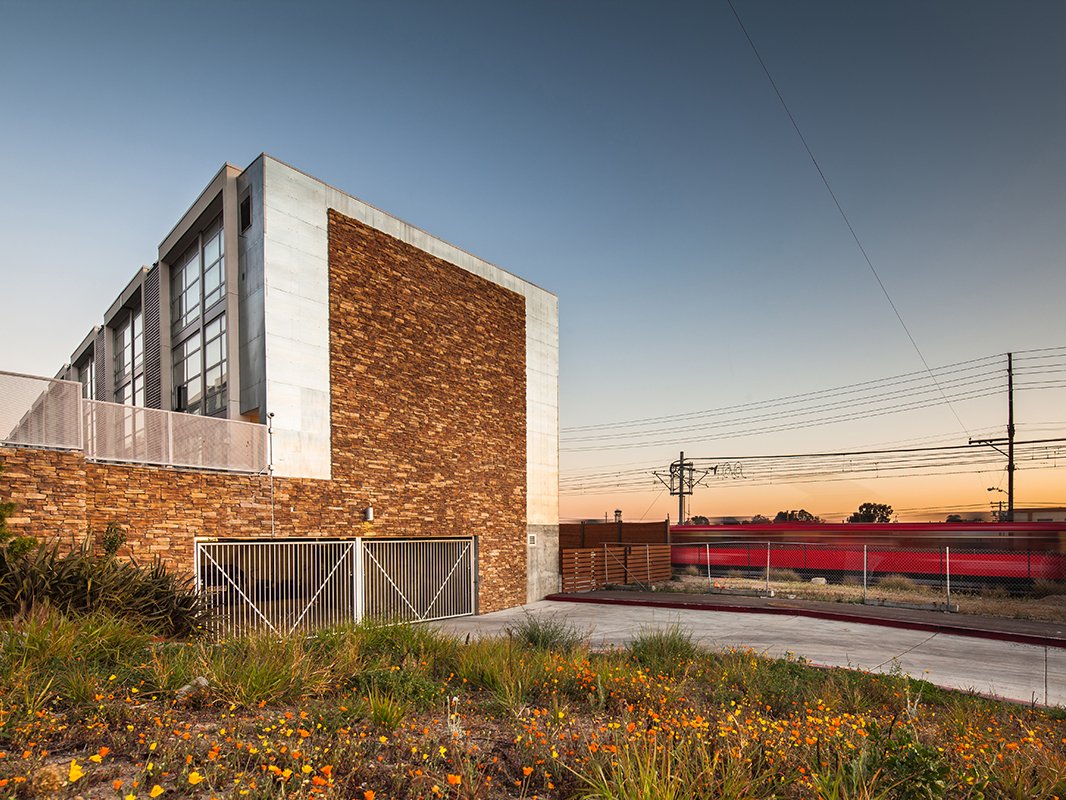LOFT2015 Apartments, San Diego
DBRDS was invited to complete a project of their former office, MPI, following the recession. As part of the original design team, we had a unique understanding of the complexities of this project. Rezoned from light industrial uses to medium density multi-family, this project included 15% affordable housing units and was designed so that 100% of units were naturally cross-ventilated. After successful presentations to both Planning Commission & City Council the project quickly was halted mid-way during construction due to the economic crash of 2007.
Collaborators include:
AoR: Sillman
Landscape: McCullough Landscape Architecture
Structural Engineering: KPFF Structural Engineers
Photography © Darren Bradley Photography





