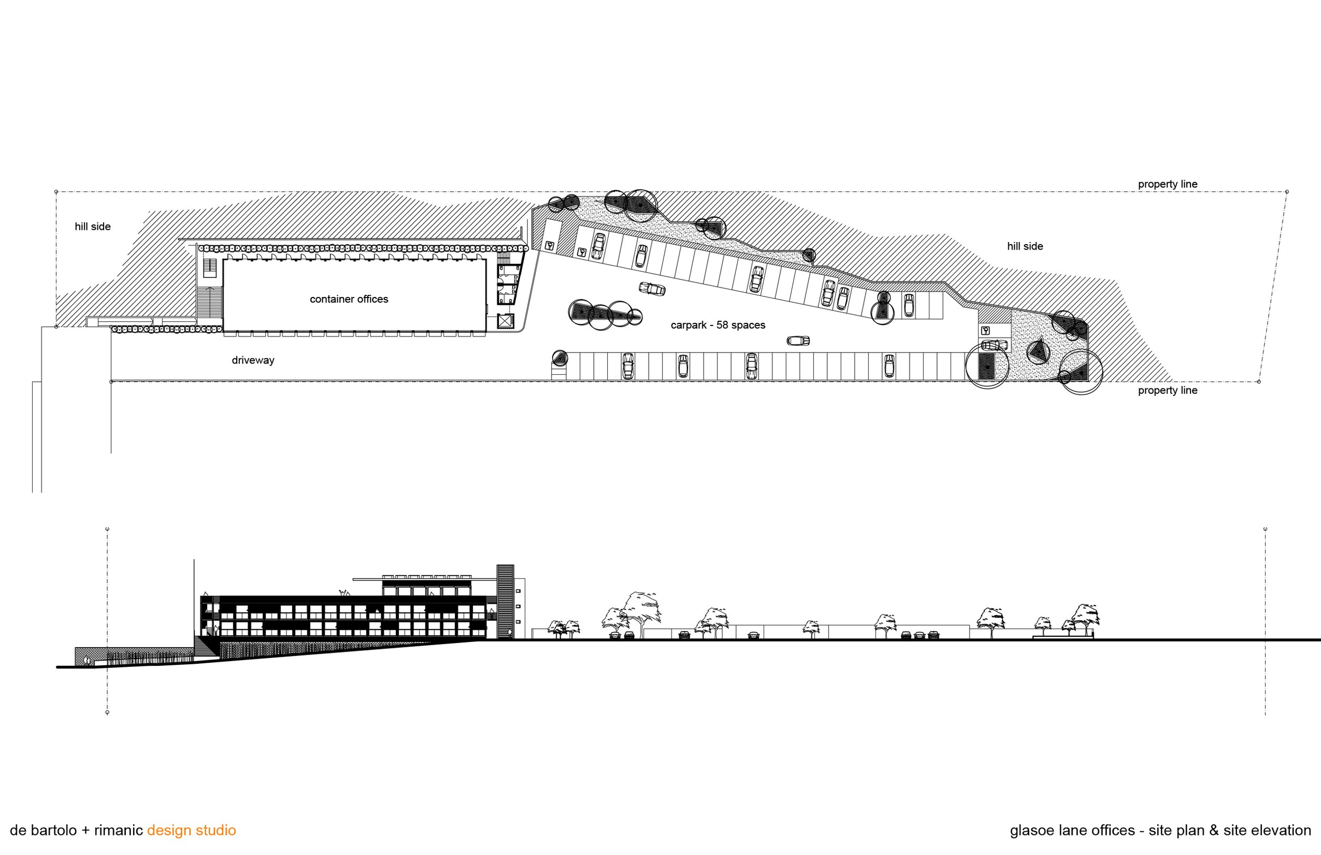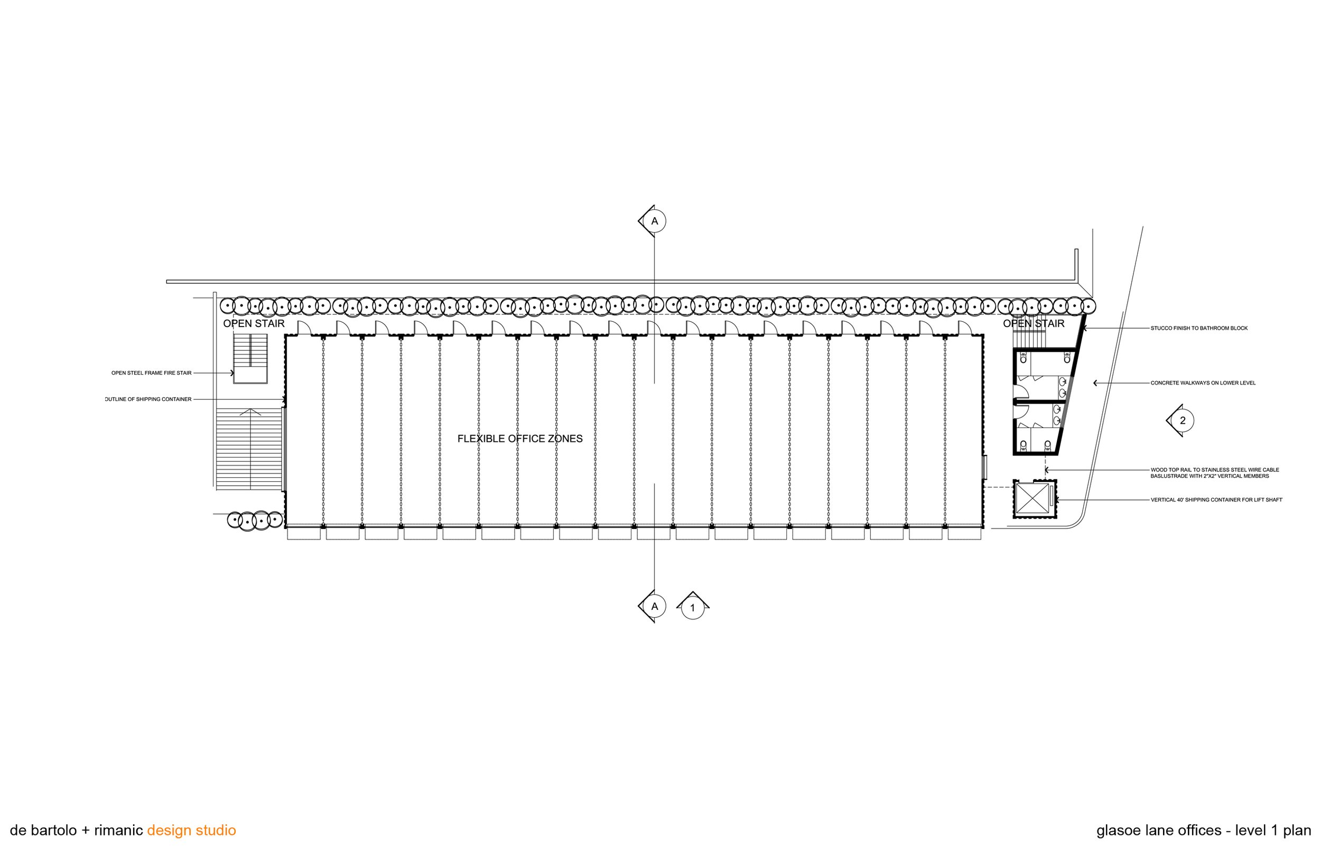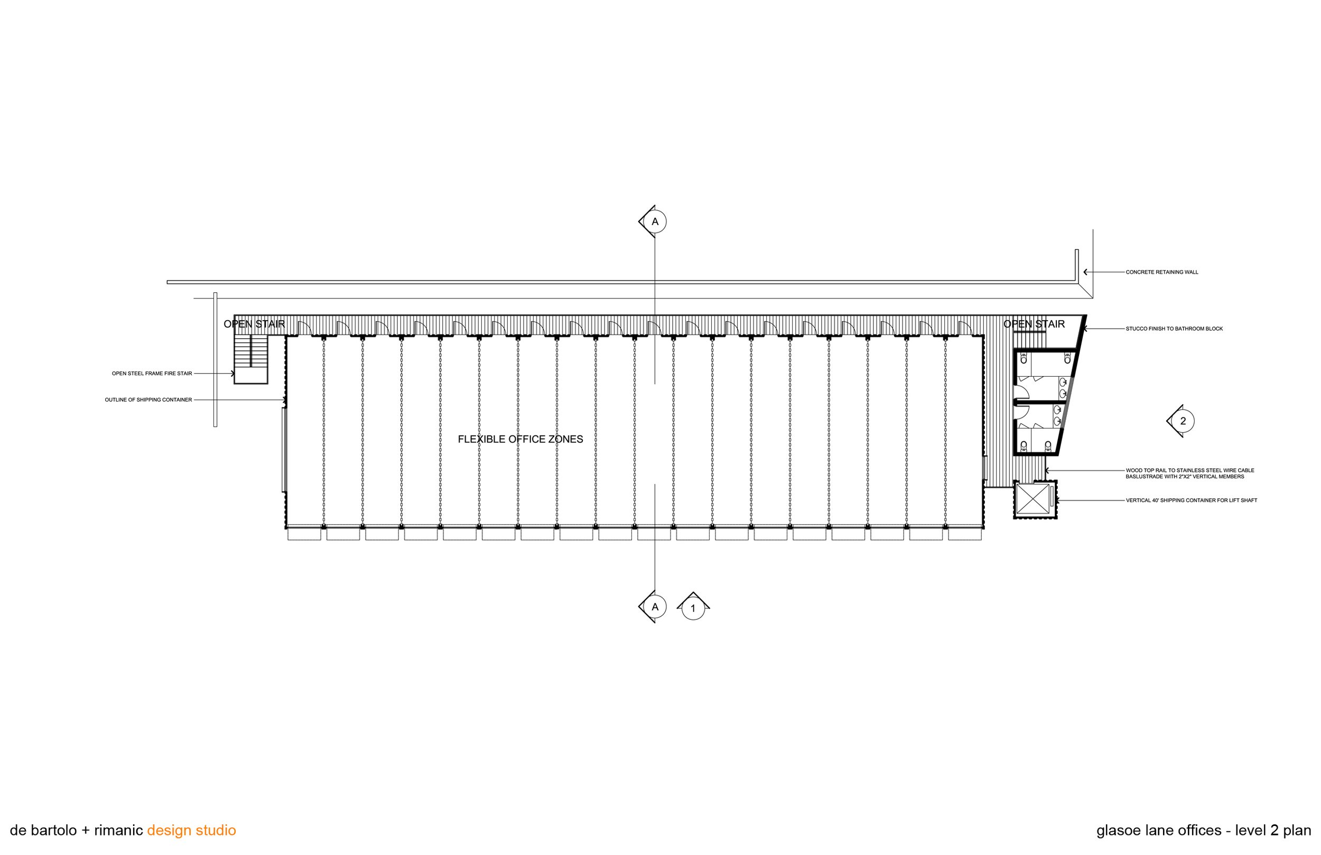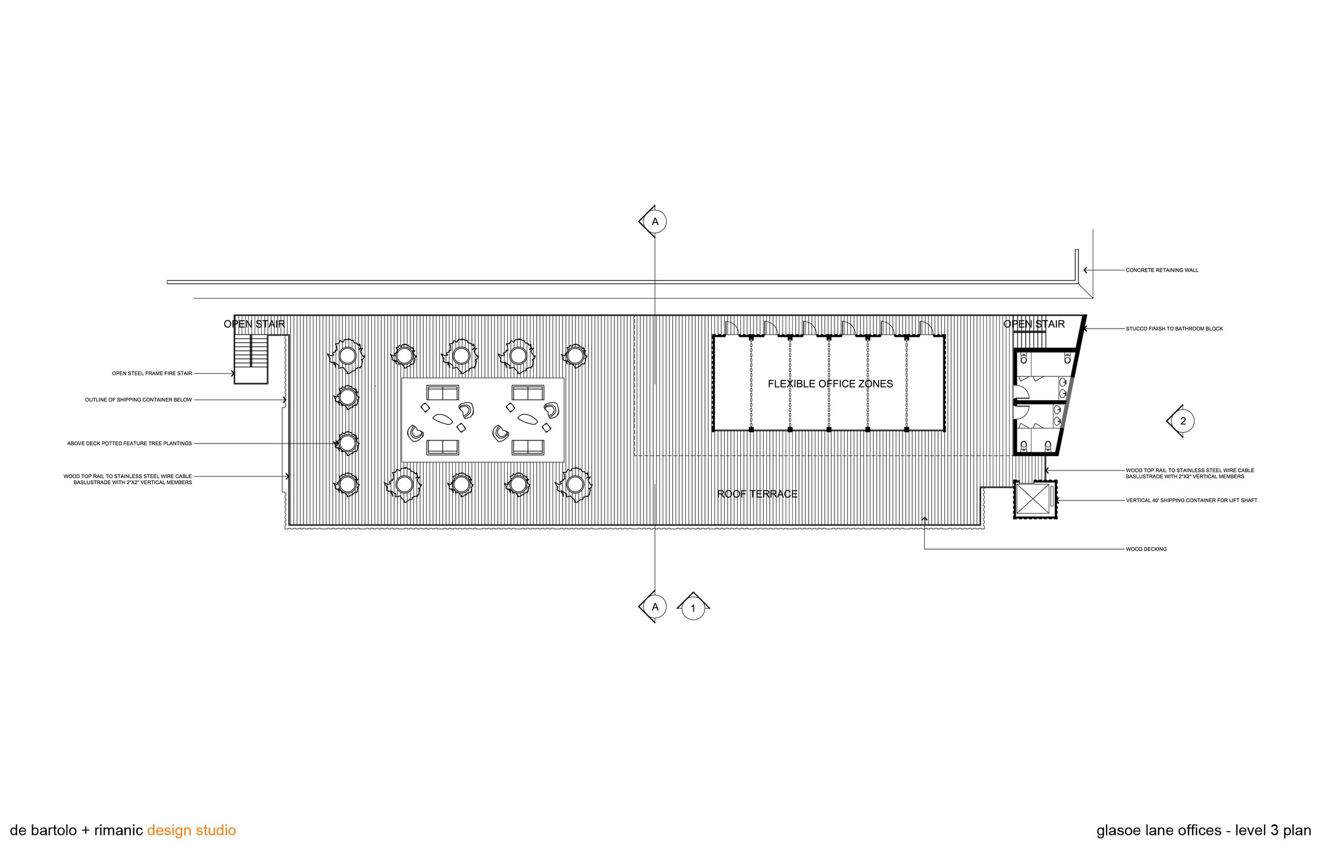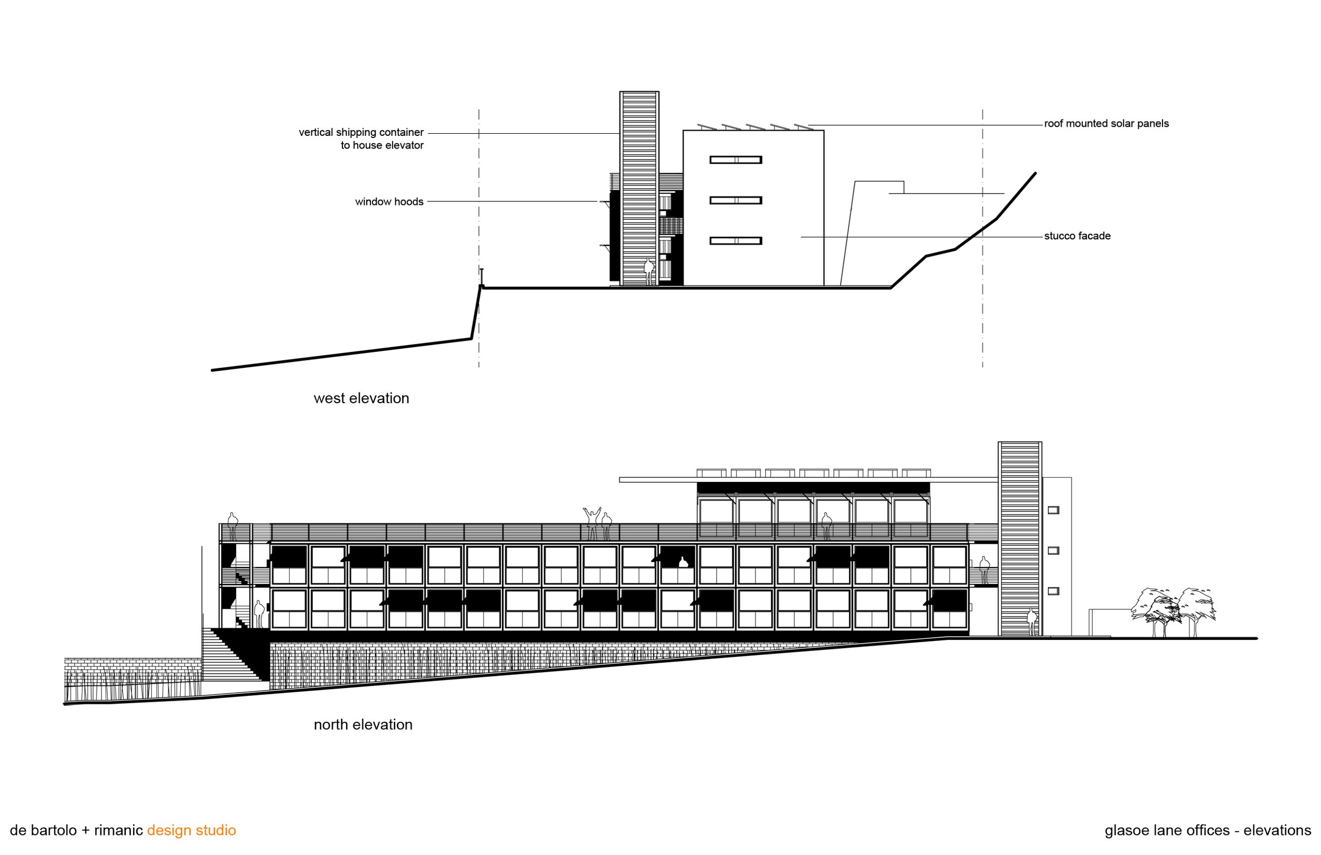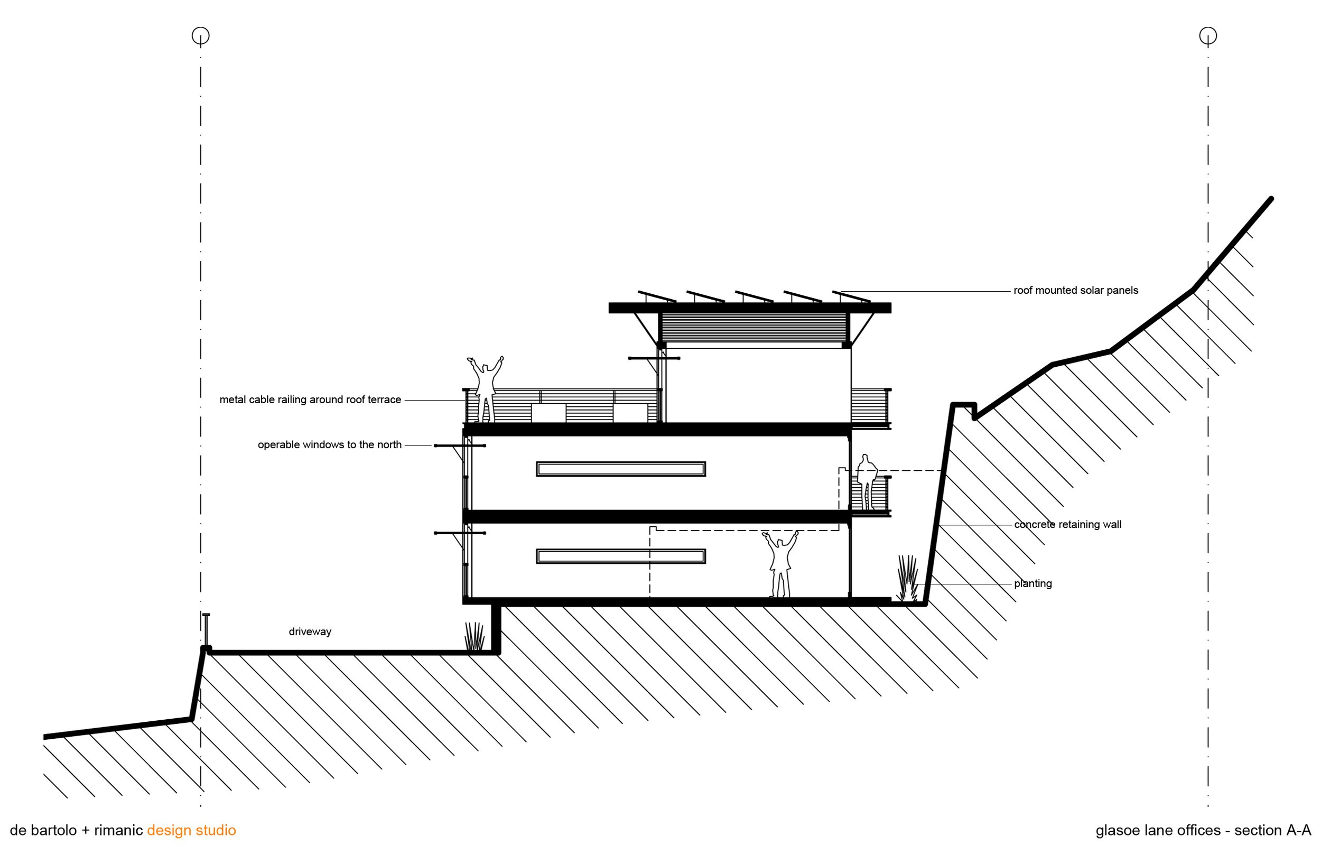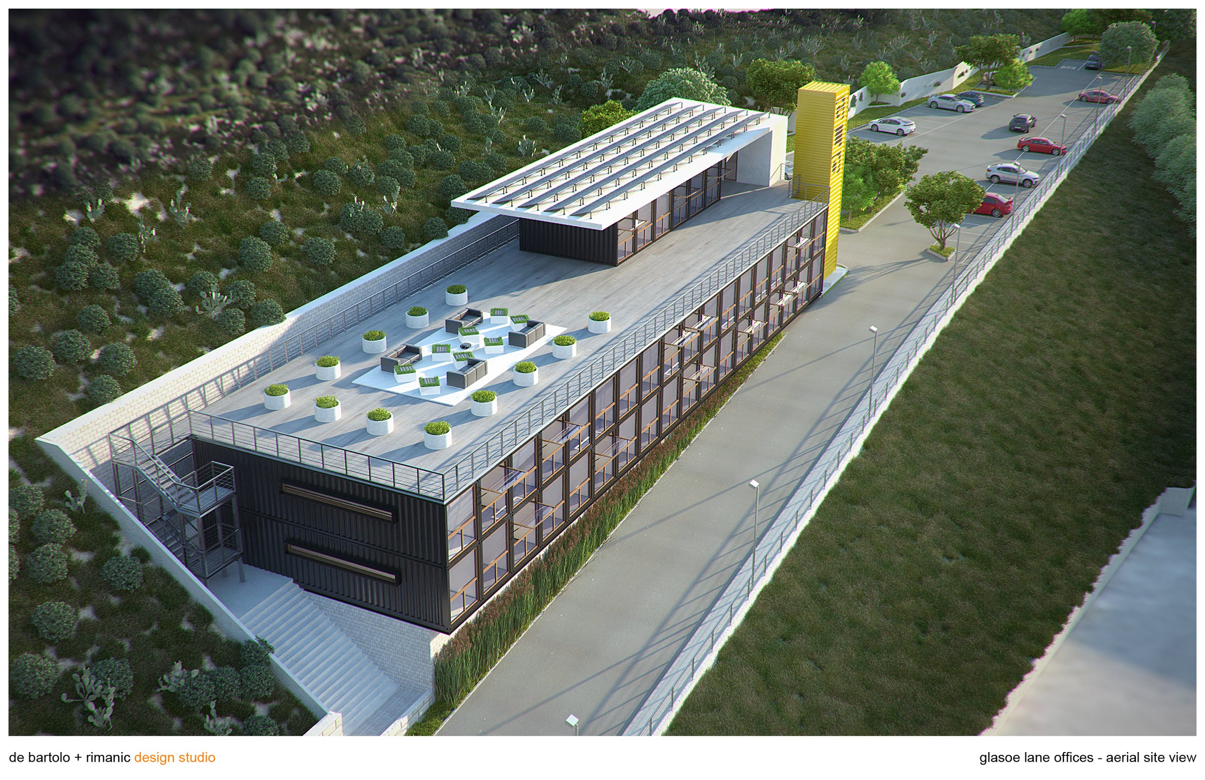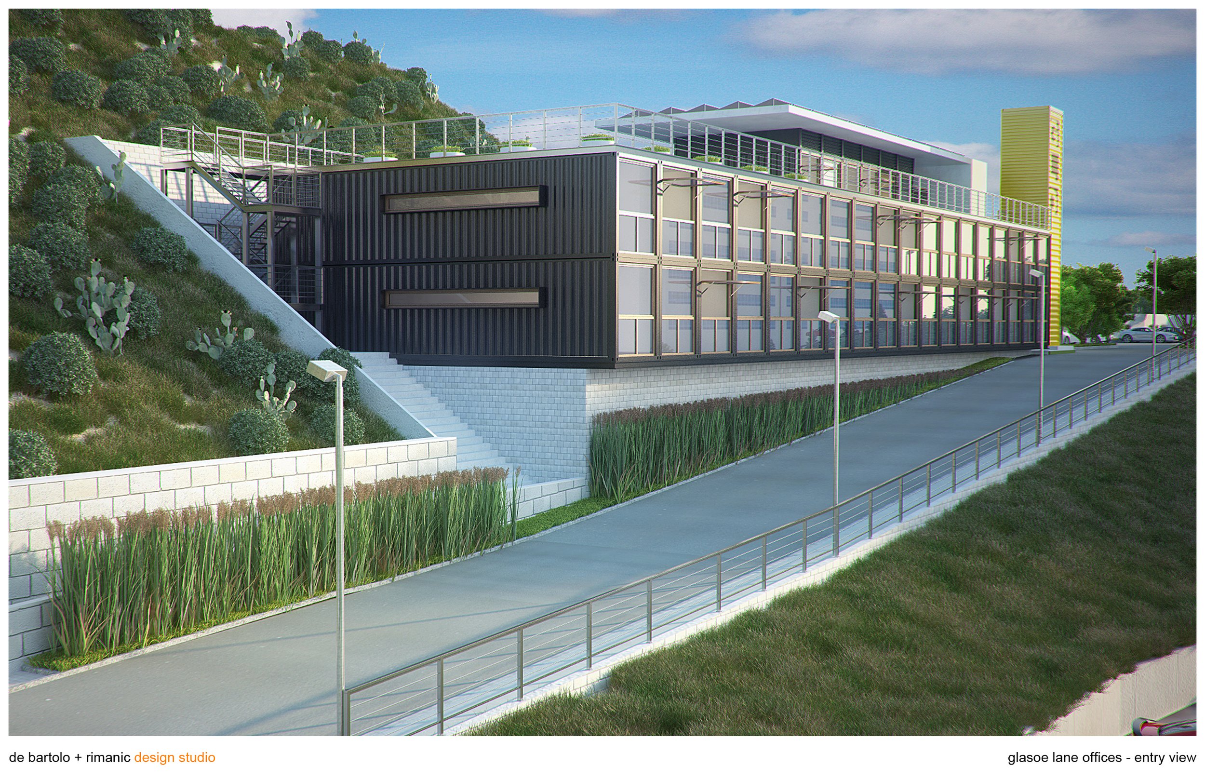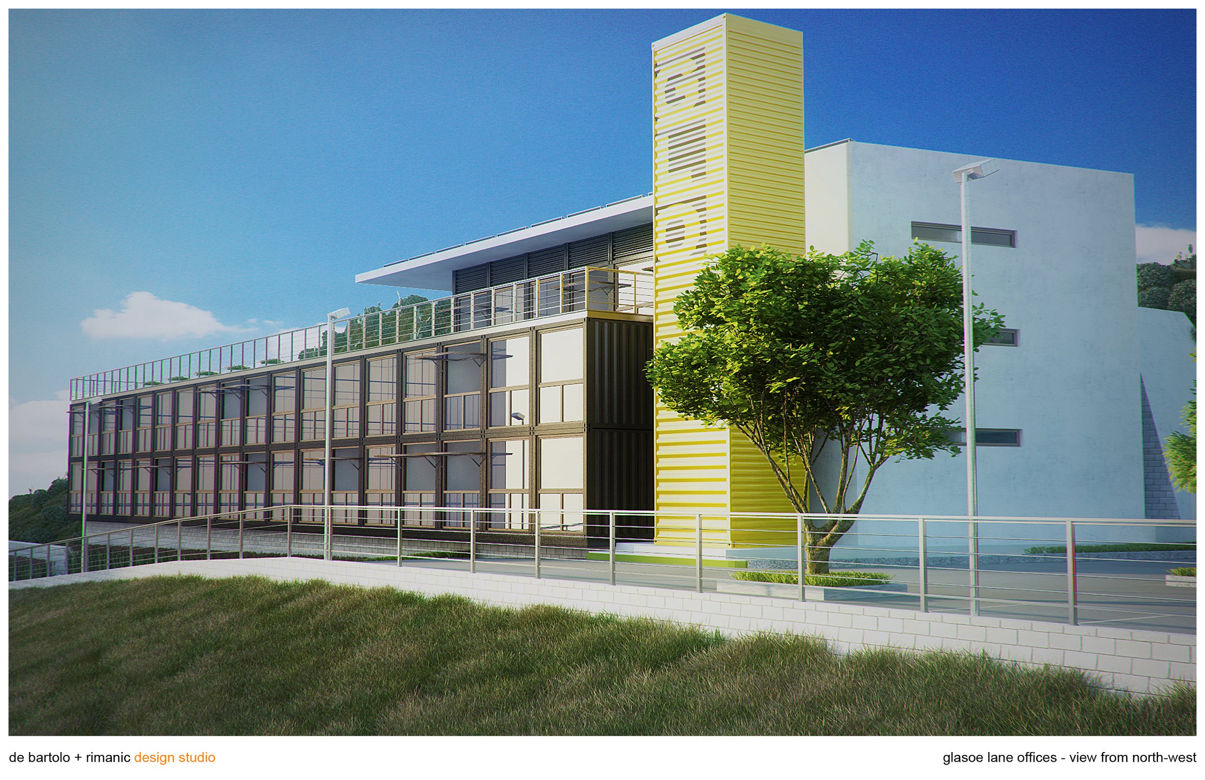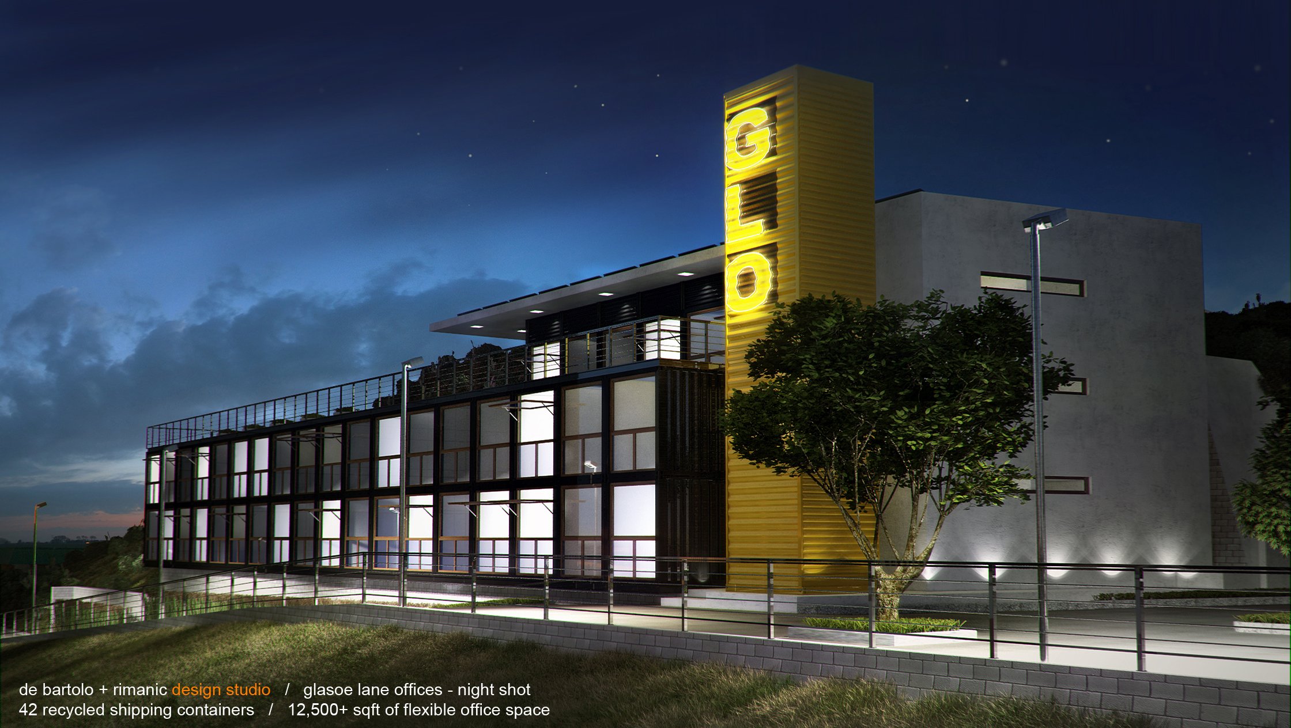Shipping Container Office concept in Mission Valley
In early 2012, one of our client’s purchased an abandoned commercial property in Mission Valley with incomplete foundations and grading for a previously approved office building. The linear proportioned site, located to the north of the I-8 and perched on the foothills of the canyons has a nice elevated view north across Mission Valley and great exposure from the freeway below.
The 1.53 acre site had previously been approved for a 2 story, 8,350sqft office building with on-grade parking. However, we assume due to funding challenges construction had stalled with only the building foundations and grading completed, albeit without any inspection approvals from the city. Over time, the site and the foundation walls had bomce overtaken by graffiti artists and vandals.
Our client’s vision for the site was clear right from the start; without the need to demolish and start again, incorporate the existing foundation walls and design a revised but substantially conforming scheme utilizing shipping containers. The original office building form was a rather basic wood frame box with stucco siding and windows and the location of key circulation space being at the front of the building was very questionable as this was essentially the building’s exposure and outlook for the tenants, so for us this was a going to fun to come up with something more creative.
The DBRDS proposal was to build upon the existing foundation as a platform for the 40 feet x 8 feet standard shipping containers stacked within a steel frame structure. The containers are cantilevered over the foundation walls to give a distinct separation and dynamic between the masonry base and steel shipping containers. The circulation corridors are now shifted at the back alongside the canyon hill, allowing the form of the building to be fully expressed and articulated through sun shading and operable glazing, affording the office spaces natural ventilation, light and views on the northern side.
In order to maximize the site’s allowable FAR (Floor Area Ratio) we added another floor with additional office space with 20 feet x 8 feet half-sized shipping containers as part of an open communal roof terrace to take advantage of the views of the valley and canyon land behind. The building is then capped of with a flat roof with solar panels oriented towards the south.
To take the language of the shipping containers a little further, the lift shaft is designed within a vertical shipping container which aesthetically terminates the horizontal form of the building. The lift shaft was also intended to “glow” at night, also as a way of making the building stand out from the jumbled building forms scattered along the I-8.
In considering project branding (for the sake of our presentation to the client), we developed the tag-name of ‘GLO’, an abbreviation of Glasoe Lane Office, which played along nicely with the the container lift shaft and the overall building aesthetics.
Although the site subsequently was sold and the scheme never progressed beyond the design stage, we nevertheless had fun in exploring design possibilities with shipping containers.


