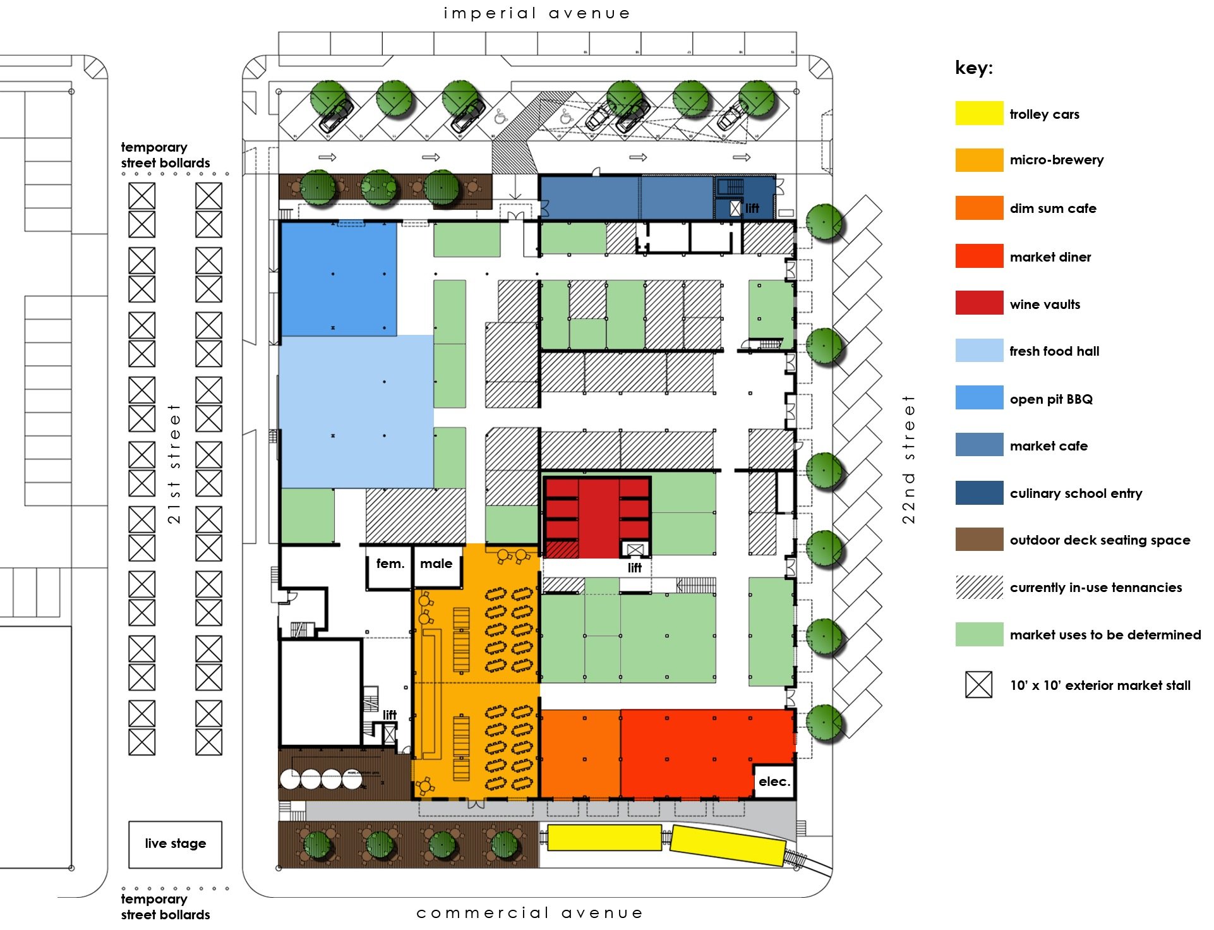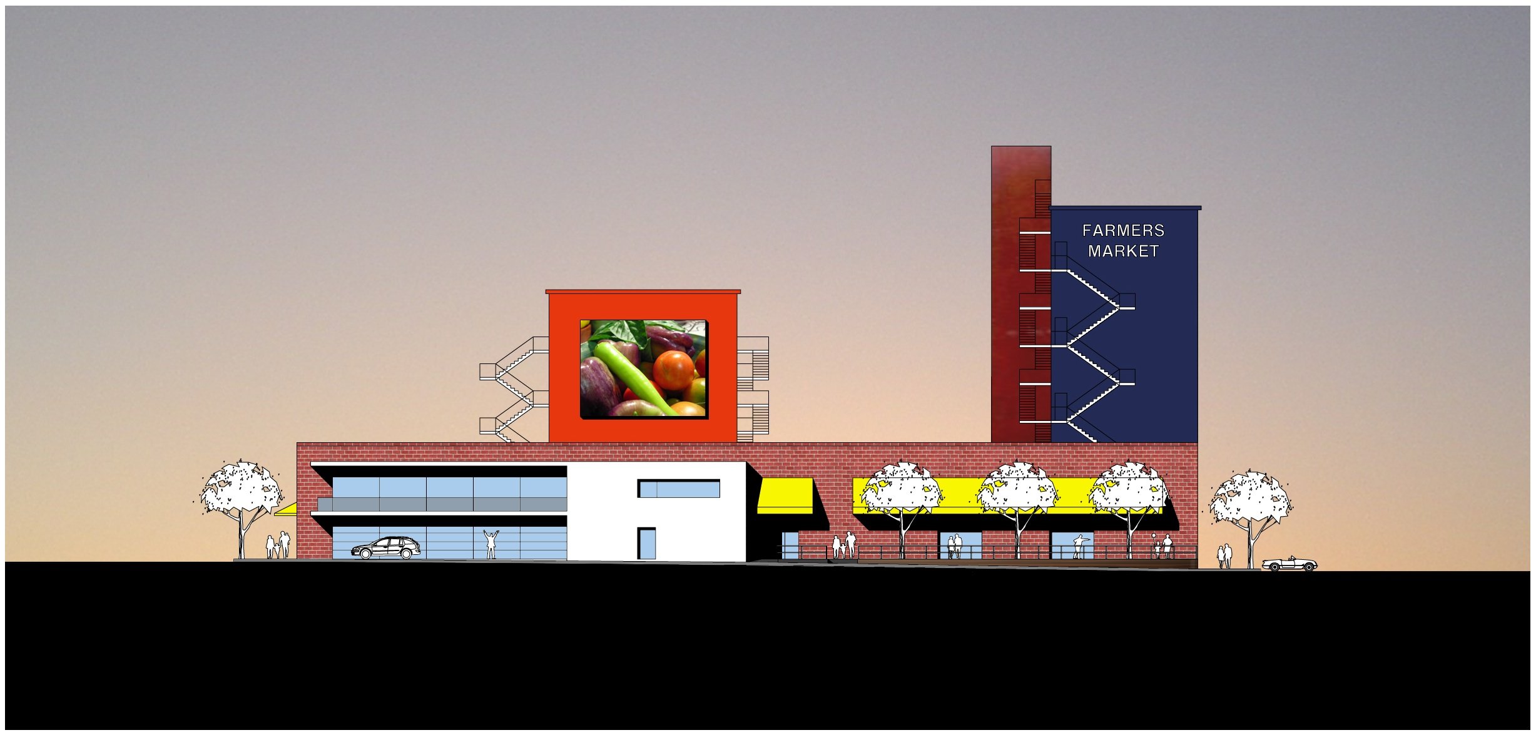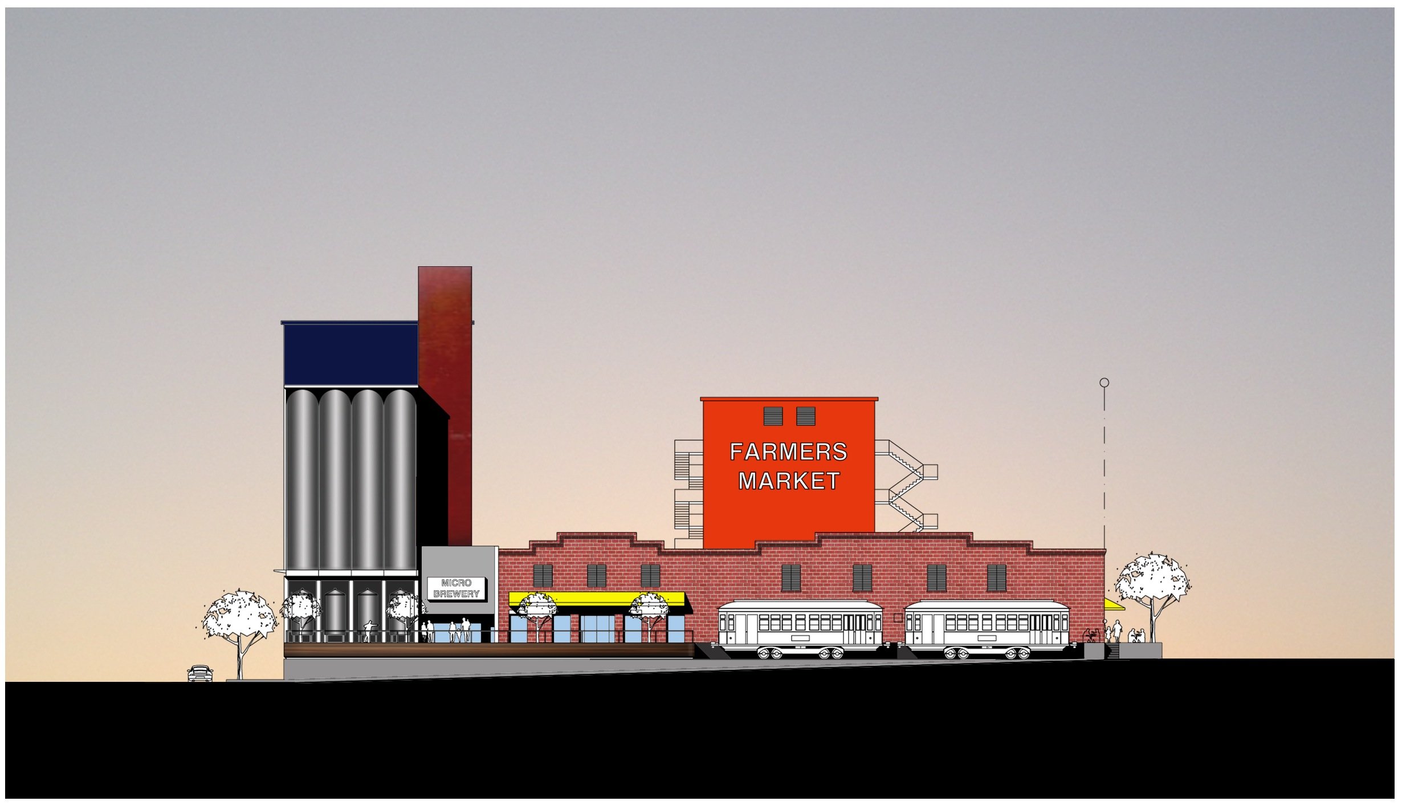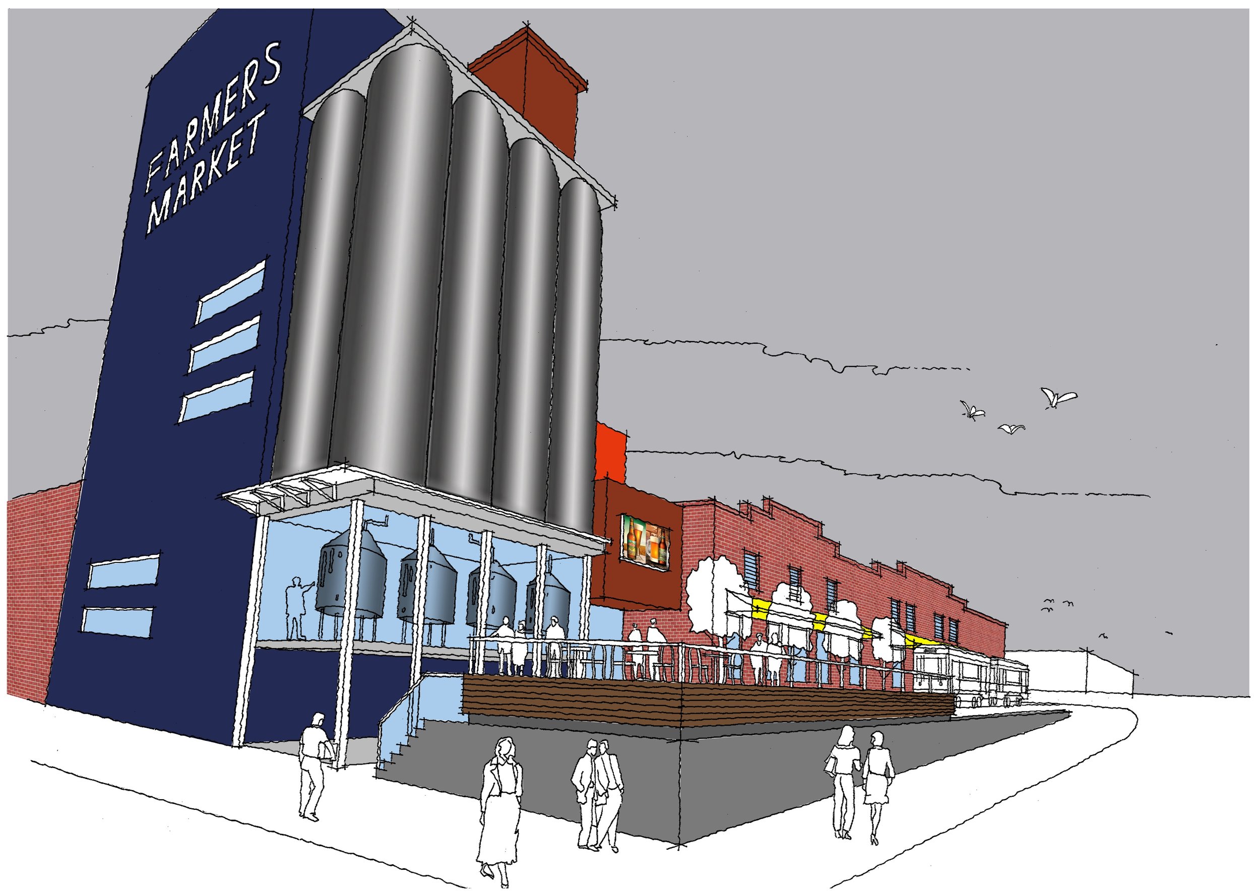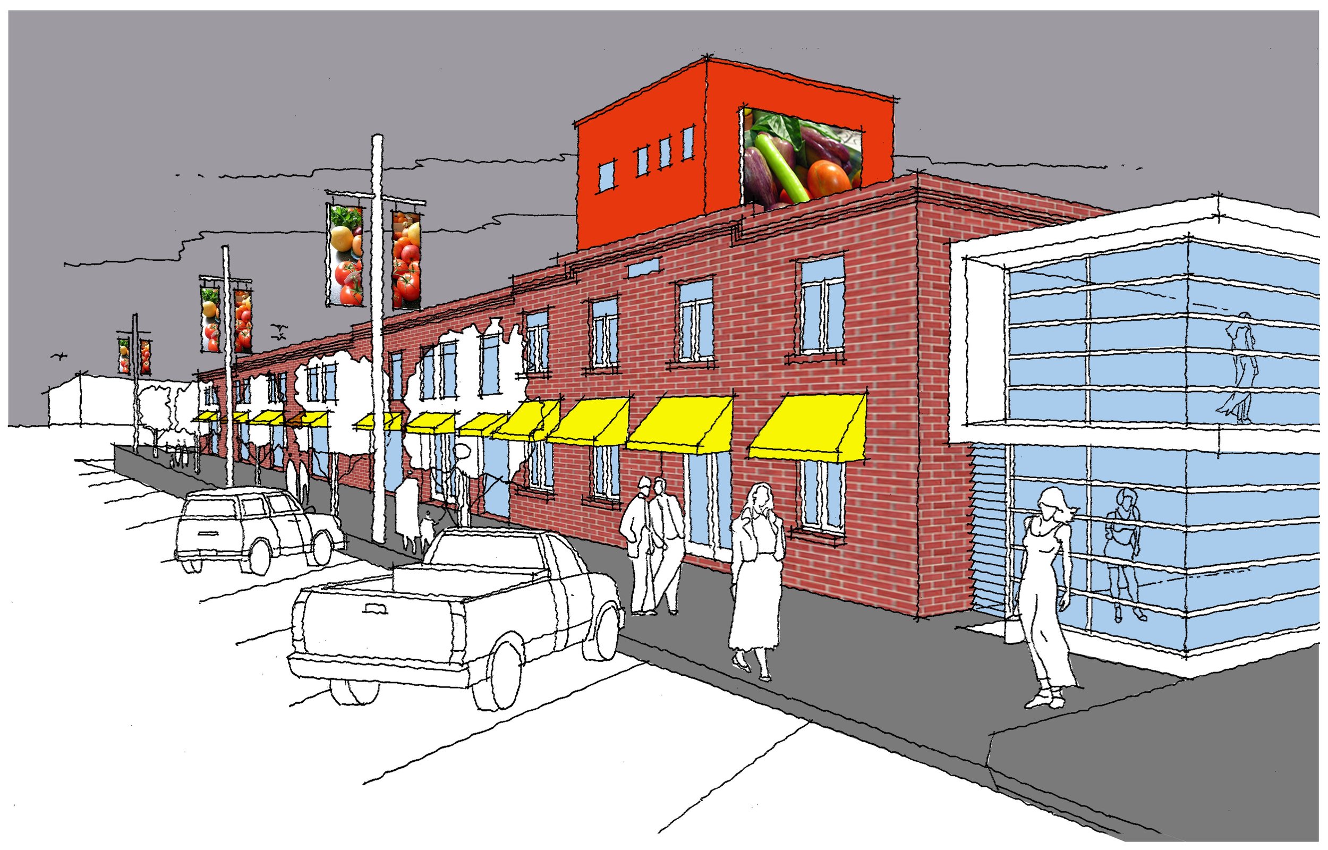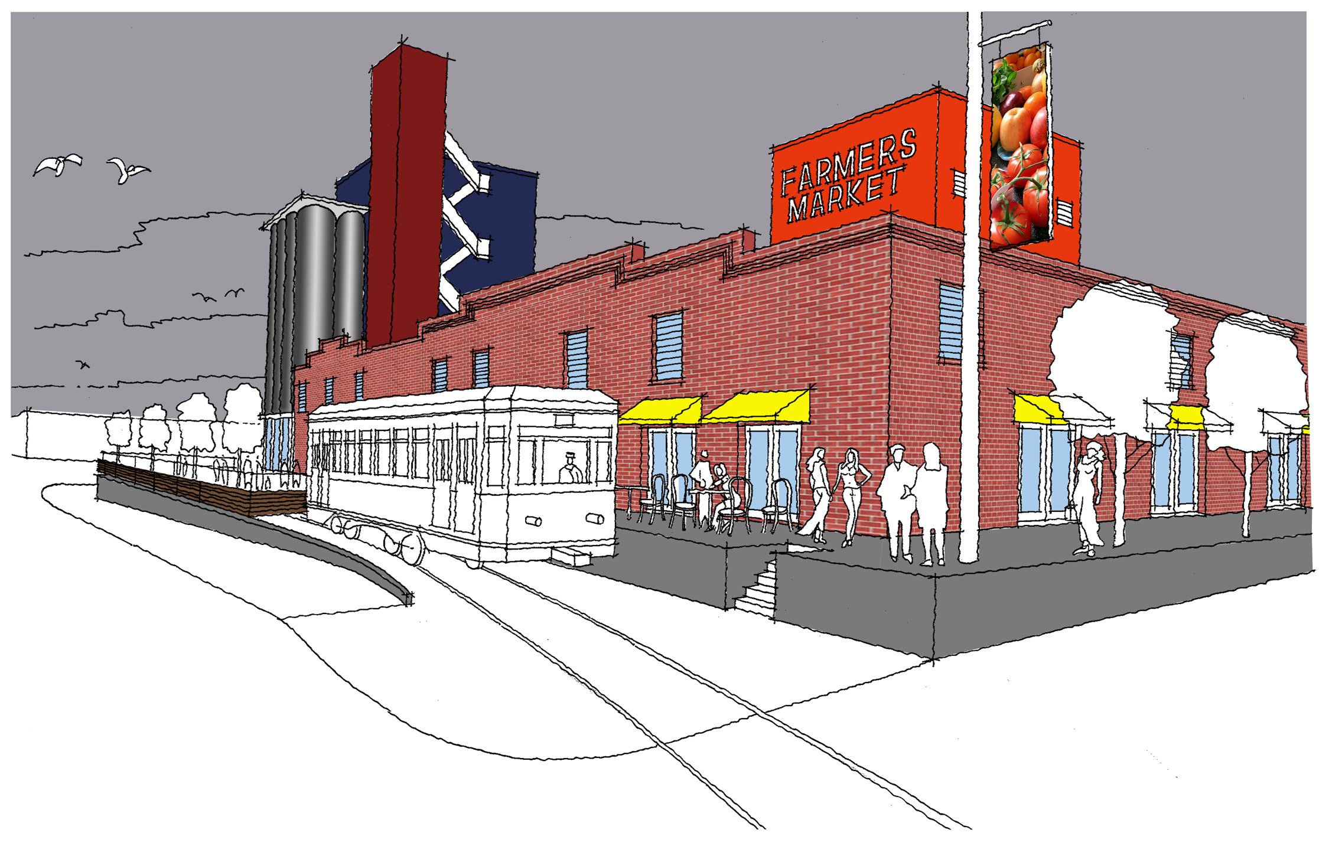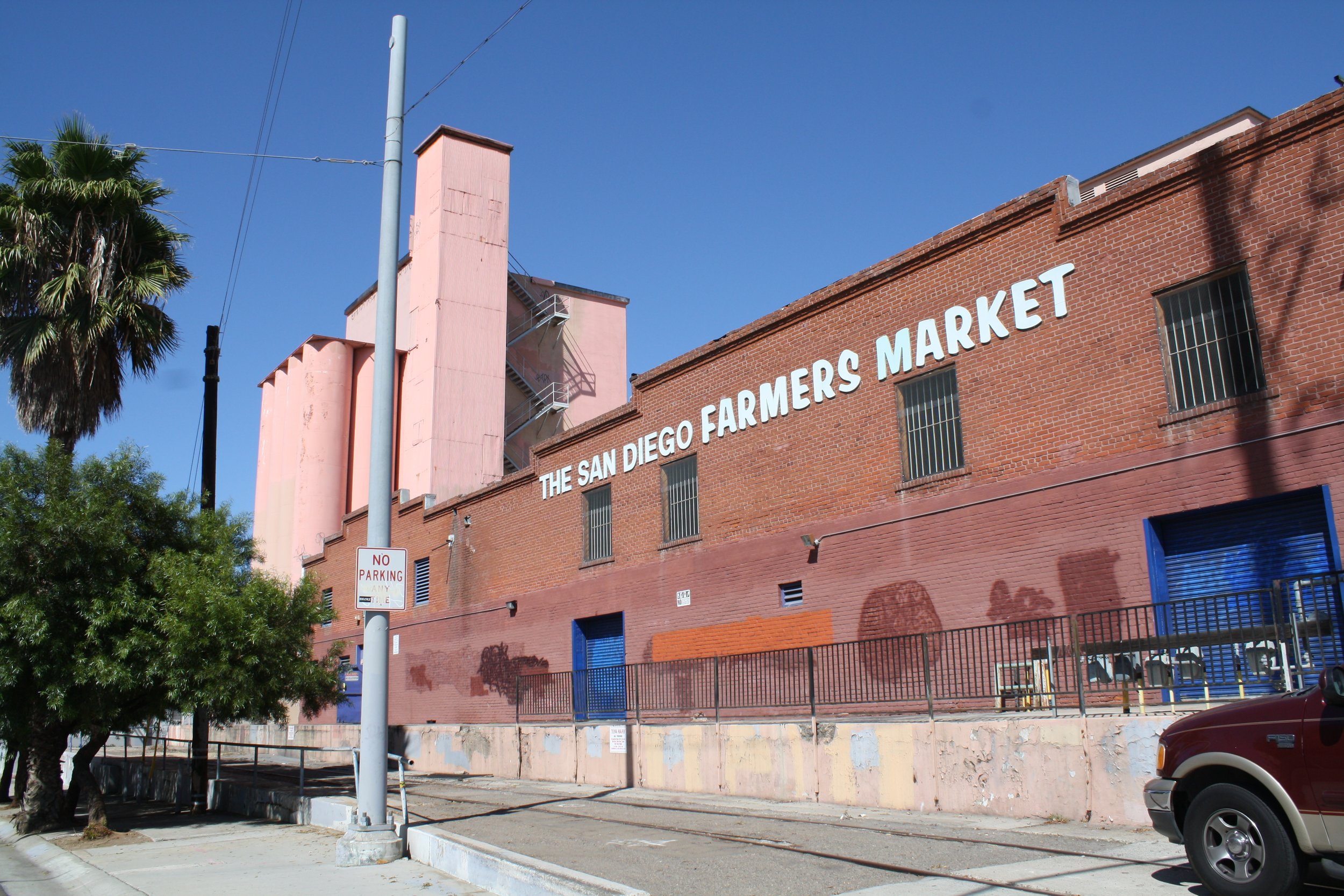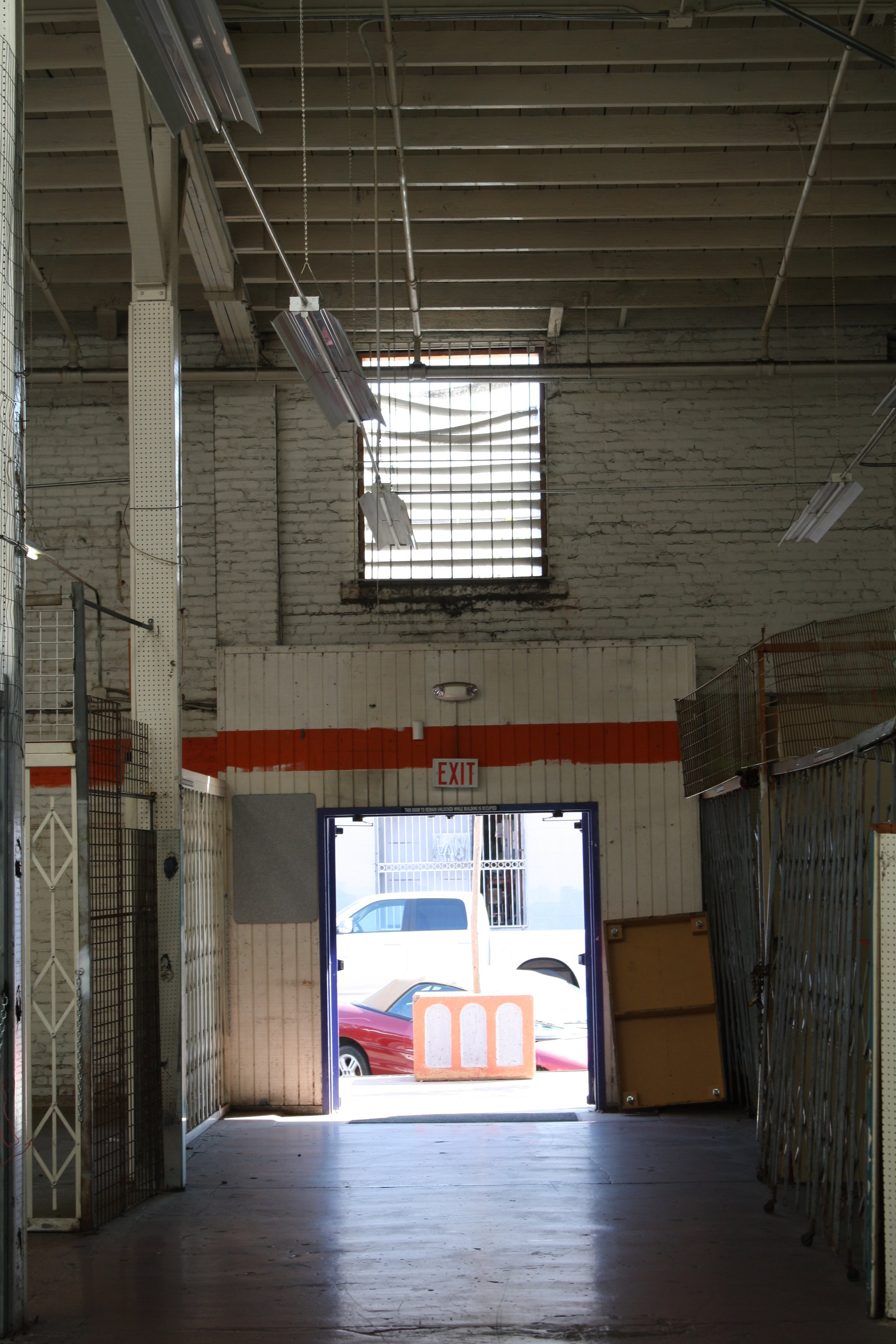SD Farmer’s Market - we gave it a shot
Before San Diego’s original Farmer’s Market Building in Sherman Heights was converted into another ‘big-box’ store, DBRDS was invited by Robb Frye, previously of the Grubb Ellis Realty team to collaborate on a design concept to reinvigorate & readapt this iconic building.
After years of neglect, where the original vendors have since long gone – replaced with hard-working but small Mexican food & goods stalls, together with railway & shipping that once served the building, it was in dire need of a ‘repurposing’.
Inspired in part by the successful readaptation of LA Farmer’s Market, DBRDS proposed to keep the many layers of the building such as the 2 towers, the silos, the original wood structures & the more recent steel structures by making them accessible to the public by opening up the exterior facades of the building. The idea of a bustling market on the large scale of markets like Reading Terminal Market in Philadelphia or the Pike Place Market (which is one of the oldest continually operated public farmers market in the US) in Seattle was appealing for this building and without doubt, was the most appropriate solution for this particular building.
The original aspects of the Farmer’s Markets was to be retained such as the fruit and vegetable produce which was to be complemented with restaurants, bars, wine vaults, micro-brewery & an integrated culinary school.
Every aspect of the original building was considered and reincorporated in our design to bring new life to the existing building rather than demolishing & losing its integrity. The original, now disused rail tracks, which terminate at the loading dock was to incorporate period rail carriages as a cafe or restaurant. The kiche´ness of such an element could both pay respect to the previous use, while inviting people to come to experience such an attraction through the new use. The disused silos had the potential to be converted into a unique microbrew in San Diego and the 2 towers had the potential to become offices and mezzanine spaces for the restaurants.
Unfortunately, the fortunes of the building has since taken a very different route by being converted into a chain store. Unlike the rich layered history of Reading Terminal Market or Pike Place Market, San Diego’s opportunity to save it’s own unique Farmers Market has been lost to the ‘developer’ mentality, after all, big-box chain stores do promise better bottom lines & more profits don’t they? (I hope my cynicism comes through there…)
That being said, a new Farmer’s Market has since opened up in a former machine factory in Barrio Logan. This new effort at least comes from a grassroots group of right-minded pro-active people that believe our City does in fact deserve such a permanent marketplace. These are the kinds of efforts that should absolutely be supported. They are efforts by the people, for the people.
Architecturally, the layers and the history of the original building for the most part are no longer there. The interior has been completed destroyed and replaced with a new steel-framed portal structure, just like any other mall building covered by the original brick facade where every window and door opening has been filled in. There is no interaction with the surrounding urban fabric. It now has 3 blank walls and a storefront entrance. ‘Big Box’ stuff at its absolute finest…stay classy San Diego.
I will be the first to admit that this perhaps wasn’t the most dynamic, or architecturally significant design in our portfolio, nor was that our intention. Along with the GE team, we believed that this was an important building in its urban fabric, a building that deserved respecting & working with. We wanted to save it by showing its owner that with little effort, this building could once again be the heart of its community. We tried.

