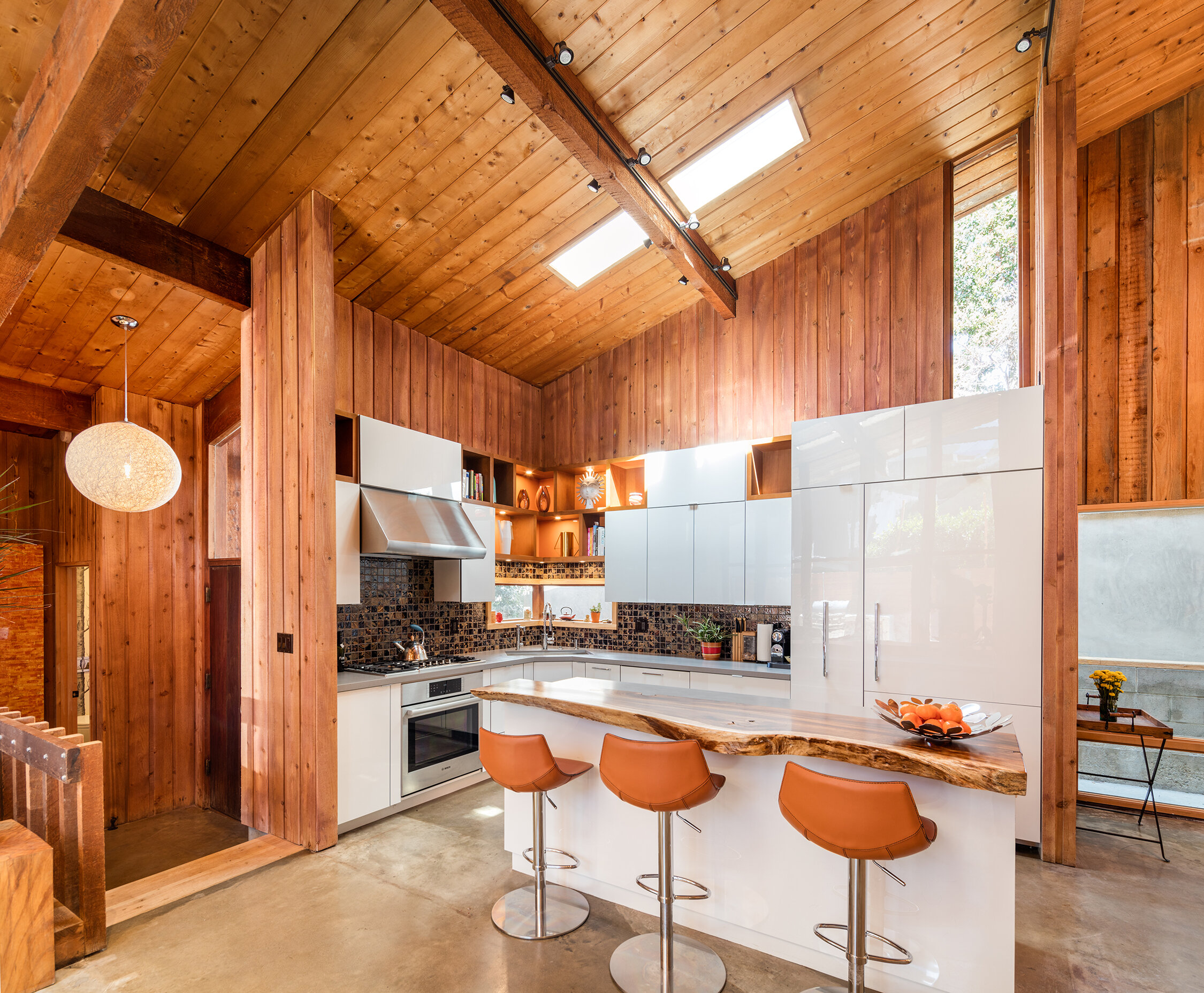Taft House, Bird Rock
PROJECT DESCRIPTION
DBRDS designed several alterations and an addition to a post & beam-style ranch home in Bird Rock that was originally designed in 1968 by prominent San Diego Architect Richard ‘Dick’ Lareau. A new master suite addition overlooking the Pacific Ocean was constructed off the back of the house and a new kitchen and dining space was added. The redesigned house was awarded the historical Mills Act designation in 2018.
Award: Build Architecture Awards - 2022 Best Residential Historic Adaption (West Coast USA) for Taft House, Bird Rock
DETAILS
Address: Confidential
Site Area: 0.1 acres
Status: Completed in 2017
Single-family
N/A
N/A
2,800sf
V-A
2
4
4
Yes
2 car-garage
Yes
DEVELOPMENT SUMMARY
Project Type:
Affordable Housing Density Bonus:
Very-low Income AH units:
Enclosed Building Area:
Construction type:
UNIT MIX
Living Spaces:
Bedrooms:
Bathrooms:
Roof Deck:
Vehicular Parking:
Photovoltaic Panels:
TEAM
Client:
Designer of Record:
Architect of Record:
Landscape Architect:
Structural Engineer:
Civil Engineer:
Title 24 Energy Analysis:
Electrical Engineer:
M+P Engineer:
Geotechnical Engineer:
Photography:
Trudeau Family
DBRDS
DBRDS
Marcie Harris Landscape
KPFF
Metropolitan Mapping, Inc.
Gallant Engineering
N/A
N/A
N/A
© Darren Bradley










